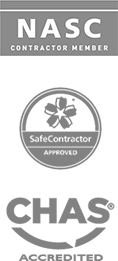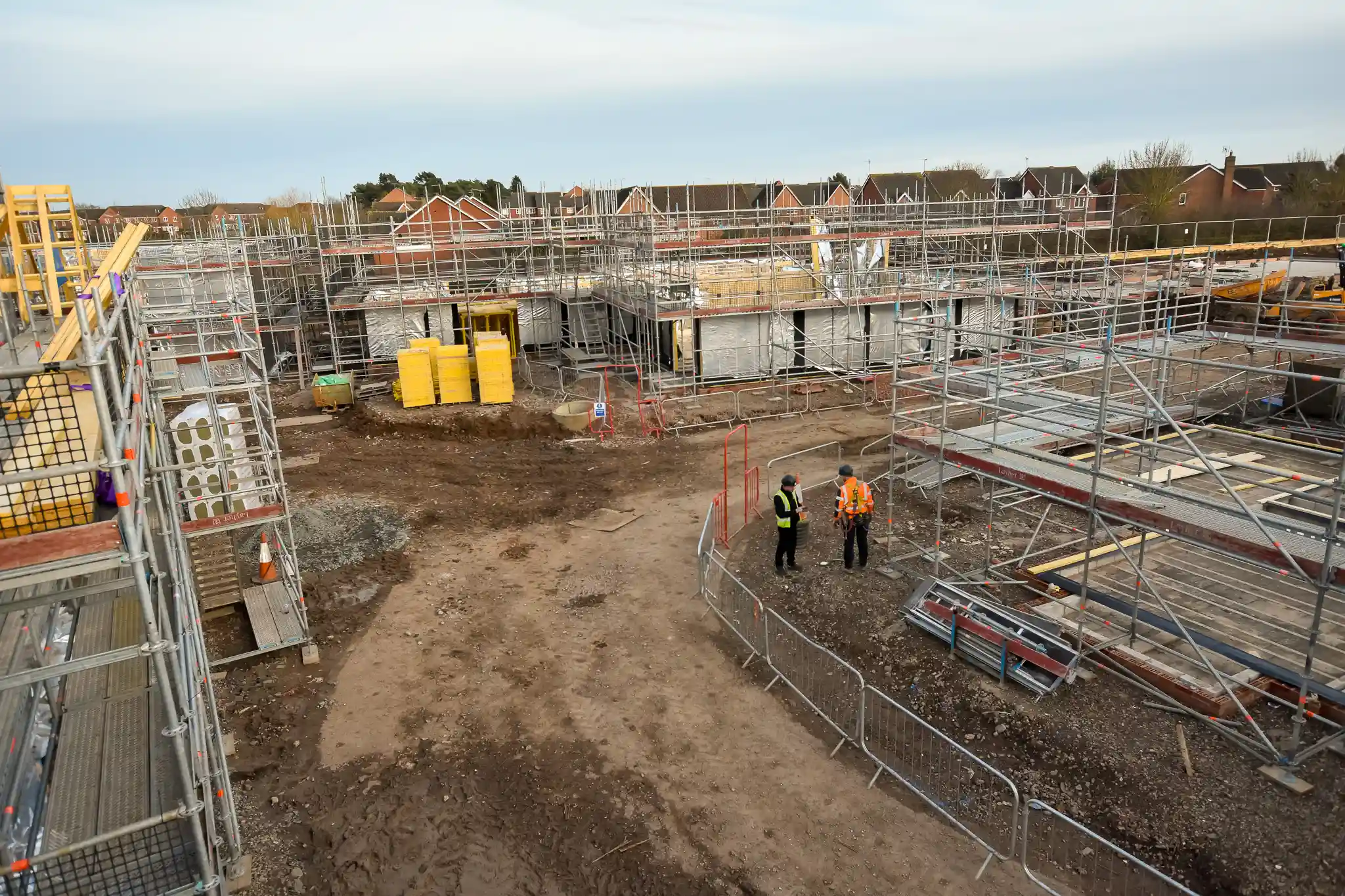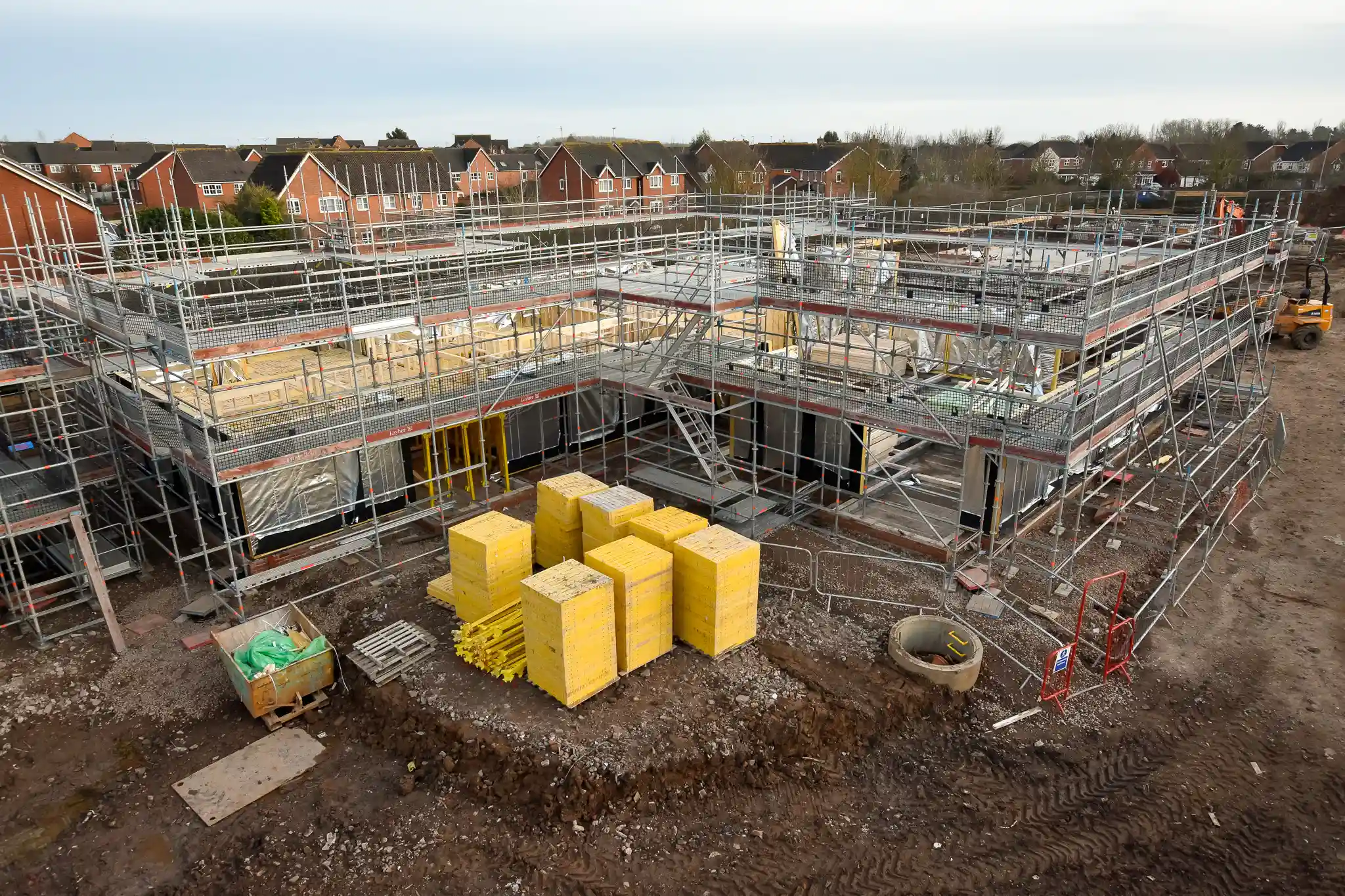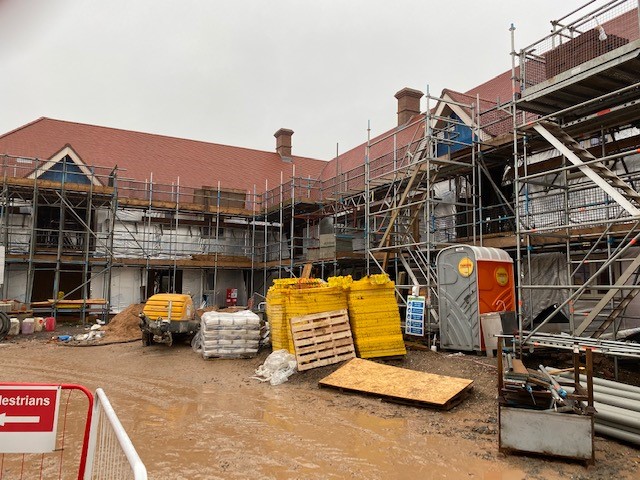Timber frame construction is a well-established method for building houses, not just in the UK but globally. It is a key component of today’s Modern Methods of Construction, and is the chosen method of construction for many domestic dwellings and medium rise buildings in the UK. The construction of building envelopes takes place in controlled environments off-site, and they are later assembled on-site to significantly reduce the construction time.
The scaffold work required to facilitate modern timber frame construction is fundamentally different to scaffolding for traditional new builds. The scaffolding structures themselves each require a specific design, and the programme of scaffolding works and adaptions has to be carefully managed to ensure the success of the project.
We have extensive experience working on various timber frame construction projects, including housing sites, apartment blocks, care homes, and assisted living facilities. Our skilled team is well-equipped to guarantee the successful completion of your timber frame construction project.

Scaffold Design Considerations for Timber Frame Construction
Timber frame construction scaffolds must have specific designs created for each scaffold erected since they are not covered in the NASC TG20 guidance. It is also important to consider the safety guidance SG28 ‘Safe systems of work for scaffolds associated with timber frame building construction’ produced by the NASC at the design stage and throughout all stages of the scaffolding work.
It is important to carefully assess the stability of the scaffold structure at each stage of the building erection process, especially since this will likely be a progressive build, with the initial stage involving a freestanding scaffold. The designer must confirm the amount of kentledge required for the initial stage, and present a build sequence showing a series of adaptions and any required changes to the tying arrangement.
Early Contractor Involvement
Early involvement of contractors is crucial in designing the scaffold for a timber frame construction project. The progressive scaffold erection, sequence of adaptions, and dismantle phase must be checked by all trades to ensure that they are provided with the access that they require to complete their tasks. This will save considerable time, effort and money in the long run.
If you require any assistance in planning the scaffold for your timber frame construction project, please feel free to reach out to us. We are more than willing to get involved with projects right from the pre-tender stage for the scaffolding works. Don’t hesitate to give us a call.



