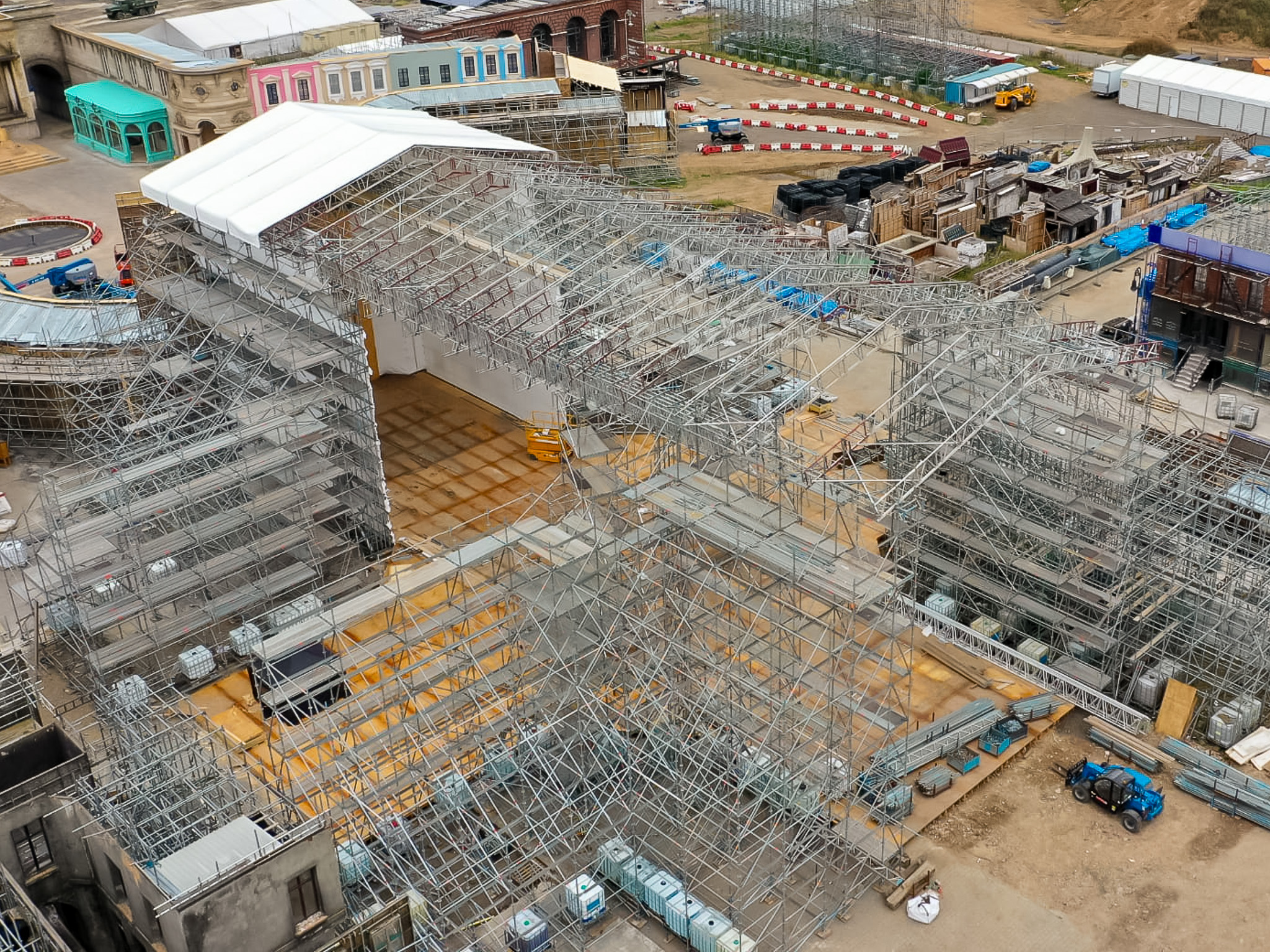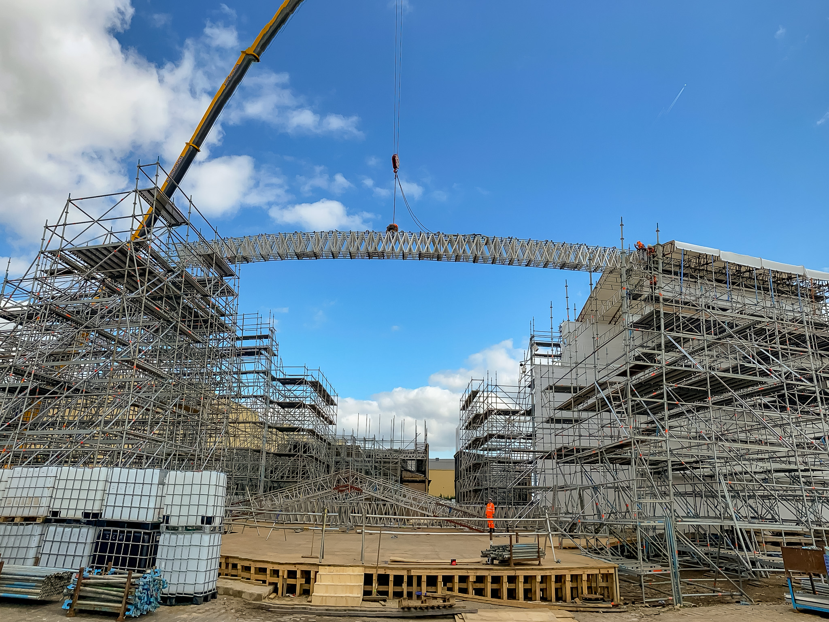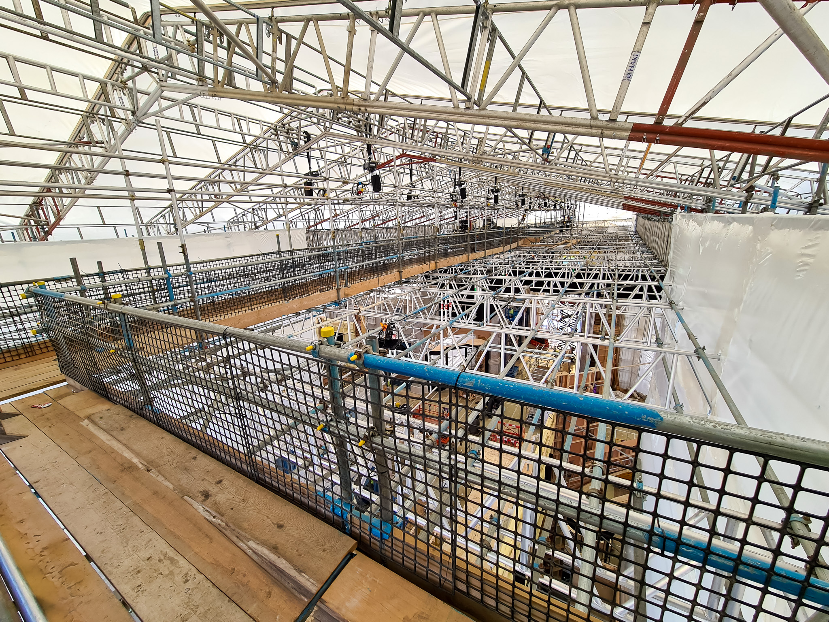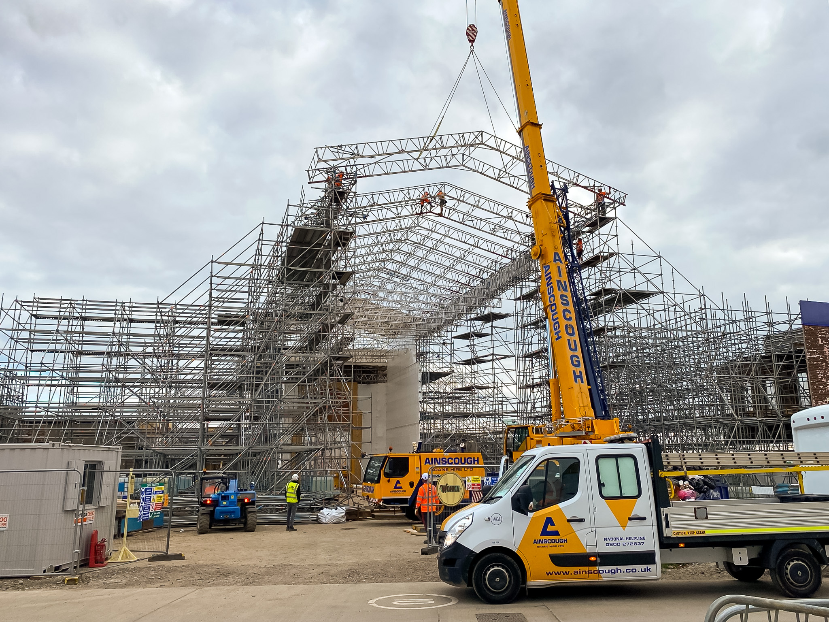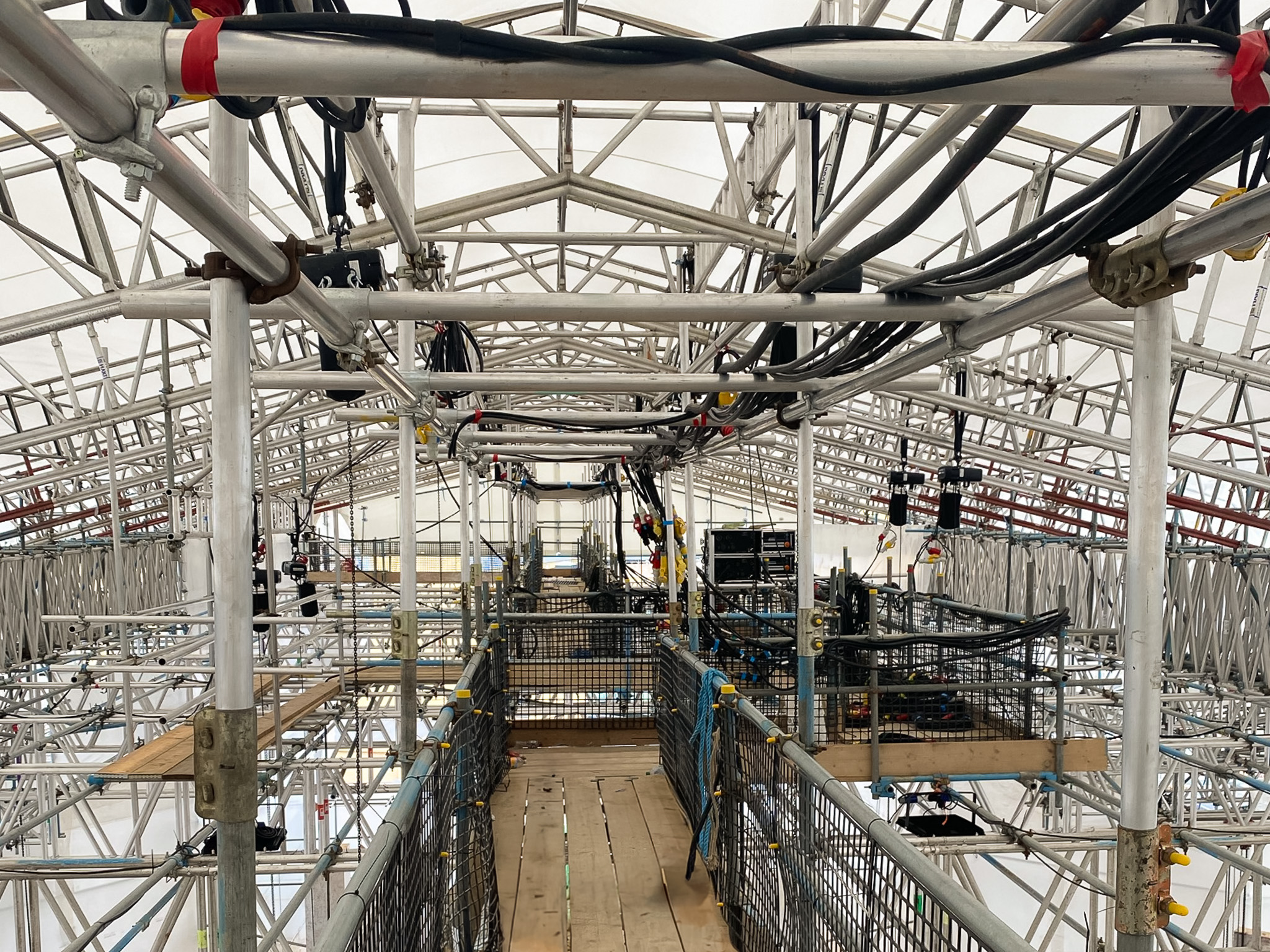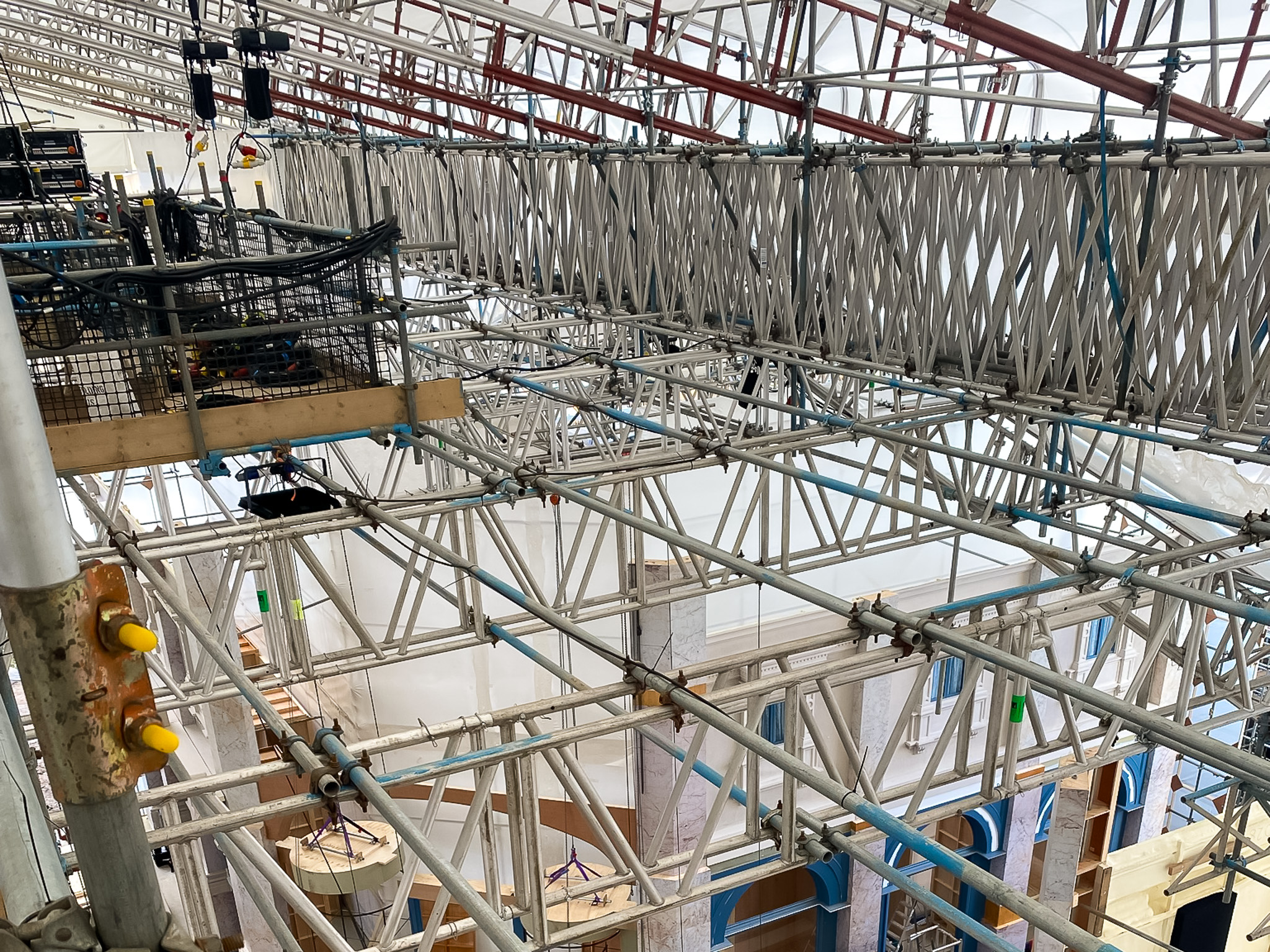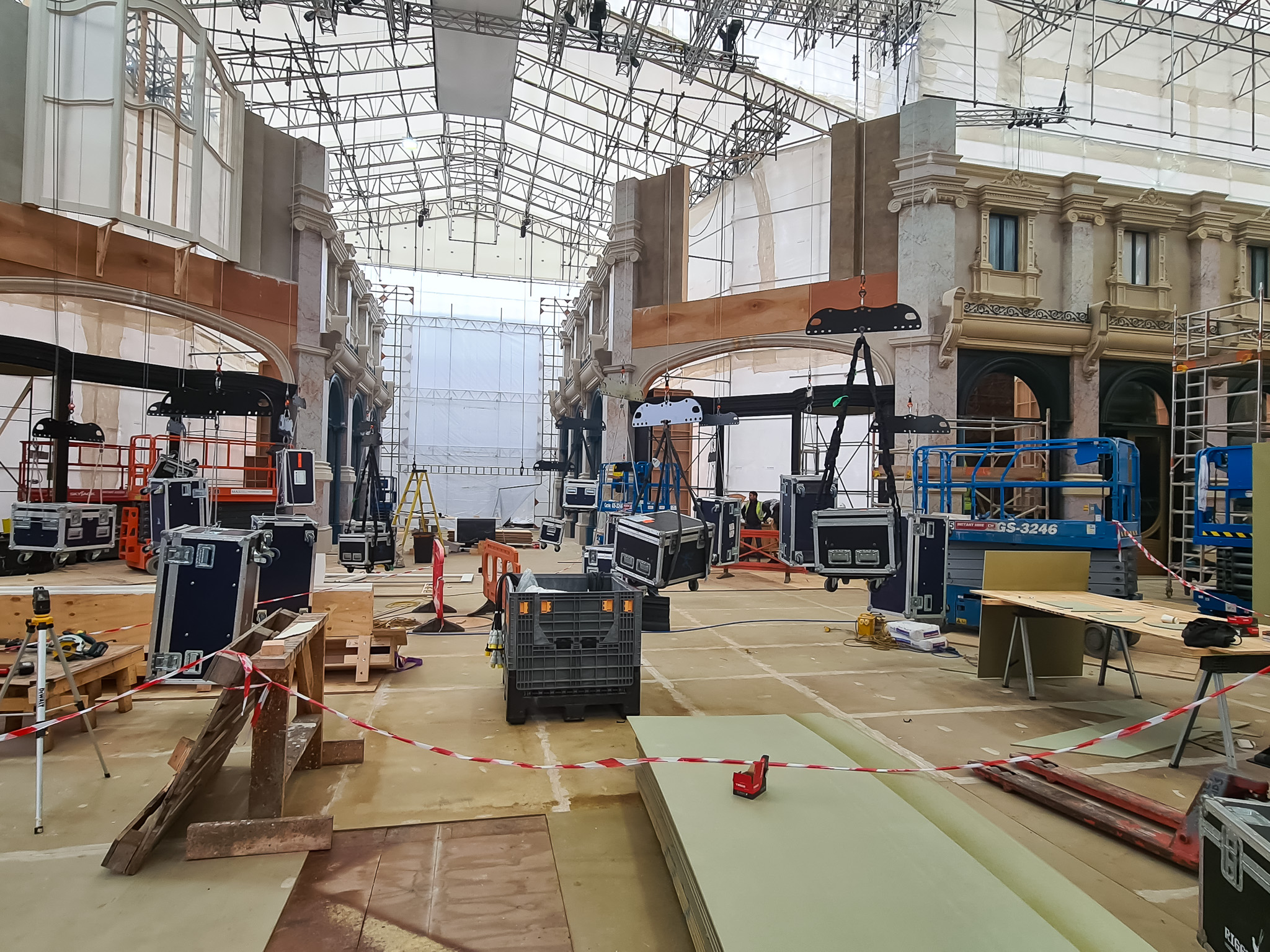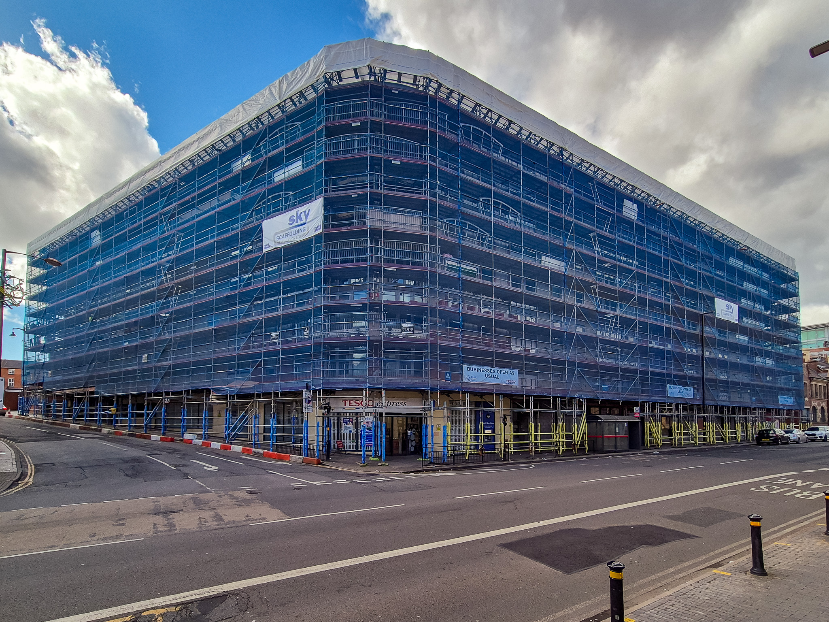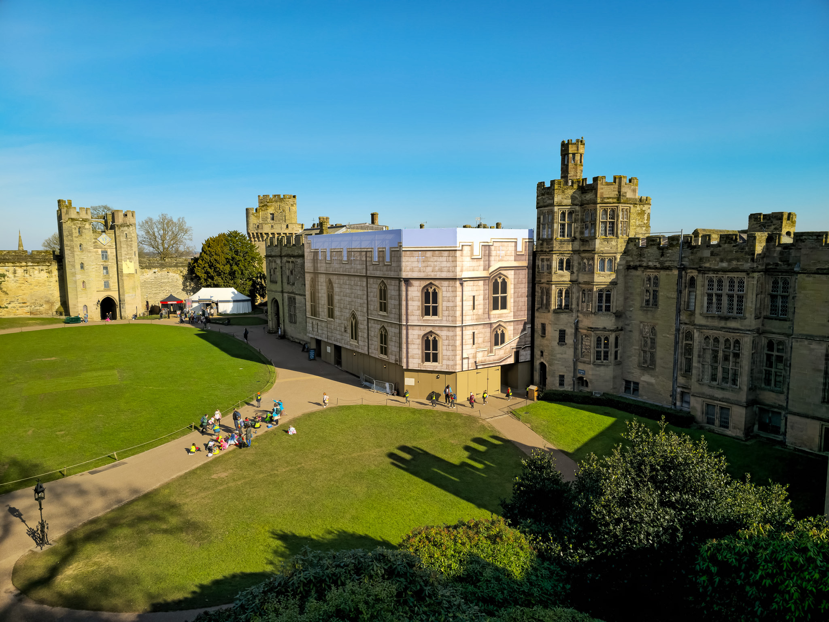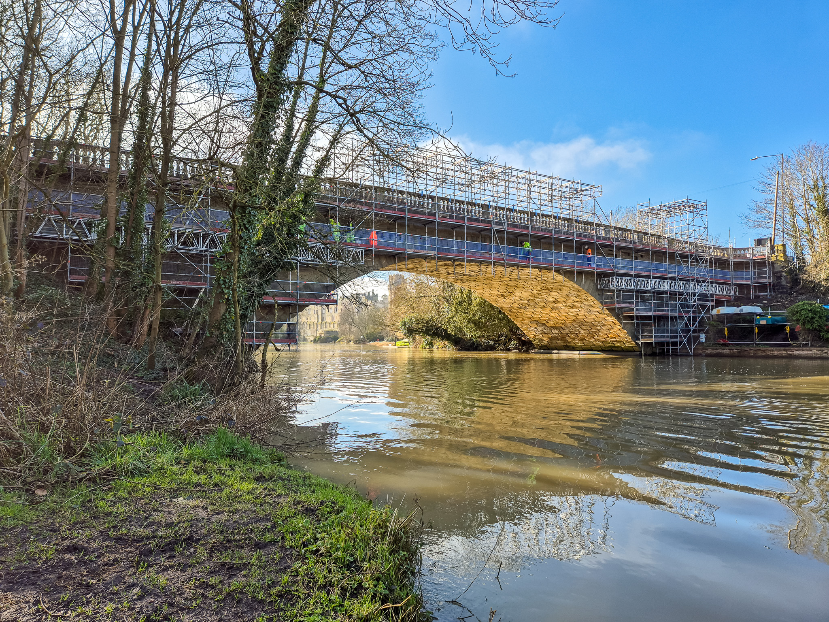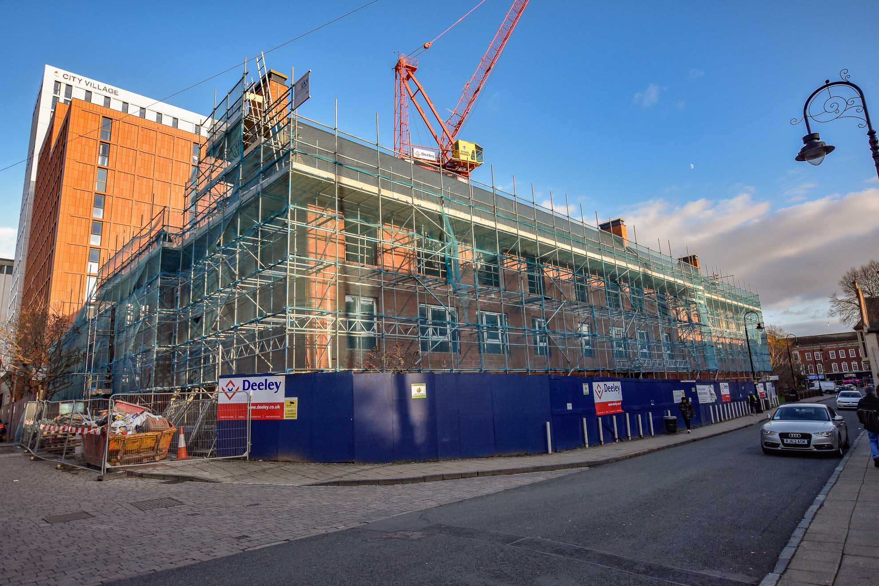The production of the much-anticipated movie Wonka required innovative solutions to overcome a variety of technical challenges. One of the most notable was the construction of a large temporary roof scaffold, which played a crucial role in ensuring the safety and efficiency of the filming process.
Take a look behind the scenes in the creation of this high-profile film production, and the scaffolding work that enabled it.
Situated at the heart of the fictional city in which the film unfolds, Galeries Gourmet stands tall – a retail complex taking its inspiration from Milan’s renowned Galleria Vittorio Emanuele II. The mall features a key intersection where the storefronts of Wonka’s and Slugworth’s proudly stand.
The crossroads play a significant role in the opening sequences of the film, serving as the stage for dancers and trapeze artists in front of the shops.
Warner Bros Studios Leavesden, reached out to Sky Scaffolding Midlands Ltd with a challenging set of scaffold requirements for the movie set near Watford. The set design required a 53m x 46m weatherproof structure for a crossroads with retail units. The scaffold also had to support lighting, camera gear, catwalk, and 20 trapeze artists at a height of 14m.
Designing Dreams: Wonka’s Scaffold Innovation
In the preliminary design phase for the temporary roof, the proposed solution was a large square structure featuring a dual-pitched roof. The four corners of the building were designed as birdcages that would support the roof, with sheeted perimeter sidewalls. However, as the design evolved and the trapeze height requirements escalated, it became evident that the square layout of the building did not promote efficient use of materials as there were large areas where weather protection was not needed.
In collaboration with leading scaffold designer, Rob Hastings, Managing Director of SDC Scaffold Design Consultants Ltd, we developed an enhanced design that featured a central roof situated along the main direction of the set, flanked by two smaller roofs on either side to create a cross-like formation.
This alternative roofing solution facilitated a reduction in the necessary scaffolding materials for the supporting structure and a 30% reduction in the temporary roof cover required, from 2440m² down to 1720m². The reduction in materials achieved led to significant savings in both material and labour costs, which were instrumental in our successful procurement of this project.
From Pure Imagination into Reality: The Build
Construction commenced with the assembly of the four support structures, standing 17m in height and covering a plan area of 23m by 16m each. These scaffolding structures were assembled in the Layher Allround system, configured in bay sizes of 2.57m with double bracing required throughout. Stability for these structures was ensured using water-filled Intermediate Bulk Containers (IBCs).
The next phase involved the construction of the massive spine beams to bridge the intersection. These two structures, stretching 23m and 25m in length respectively, were constructed using a banks of 1300mm Apollo X-Beams, braced in parallel five-abreast.
The completed beams, weighing up to 3 tonnes each, were assembled at ground level before being hoisted into place by a crane. The Layher support scaffolds were strengthened using traditional tube and fitting at the spine beam support locations so that every one of the five beams were supported on their own standard down to ground.
The 17m long duo-pitch roof beams were next to be installed. Constructed using the HAKITEC 750 roofing system, the main roof was 52m long, and the two smaller side roofs were 15m long each. Again, these were constructed in braced pairs at ground level, before being craned into position.
Following completion of the roof, 750mm aluminium lattice beams were installed throughout to support the lighting and camera equipment, catwalk, and trapeze hoist pulleys. The lighting catwalk was erected using traditional tube and fitting to support lighting cables and provide access above the set, with access being provided from ground level at one end via a Layher site access staircase.
Triumph of Innovation and Collaboration in Wonka’s Scaffold Story
The temporary structure for the movie set of Wonka not only met the technical challenges but also showcased the creativity and expertise of the team involved. The collaborative effort between Warner Bros Studios, Sky Scaffolding Midlands Ltd, and SDC Scaffold Design Consultants Ltd resulted in a cost-effective and efficient solution that provided a safe working environment and allowed the filming to progress in all weather conditions. The successful completion of this project highlights the importance of value engineering and creative problem-solving within the scaffolding industry.
Our Partners
SDC Scaffold Design Consultants Ltd provided scaffold design services for the project. Commenting on the project, MD Rob Hastings said “When you receive a phone call from a client asking if you want to be involved in the design of a temporary freestanding simulated shopping mall complete with temporary roof cover, to be used in a major film production at Warner Brothers Studios you jump at the chance! And if this type of design wasn’t complex enough, it also needed to accommodate 20 suspended actors (including Hugh Grant and Matt Lucas) so we jumped in with both feet. Two storms later and the completed scaffolding didn’t budge – what a great team effort.”.
UK System Scaffold Hire Ltd provided the temporary roof materials for the project.
Shire Shrinkwrap provided the shrinkwrap for the project.
