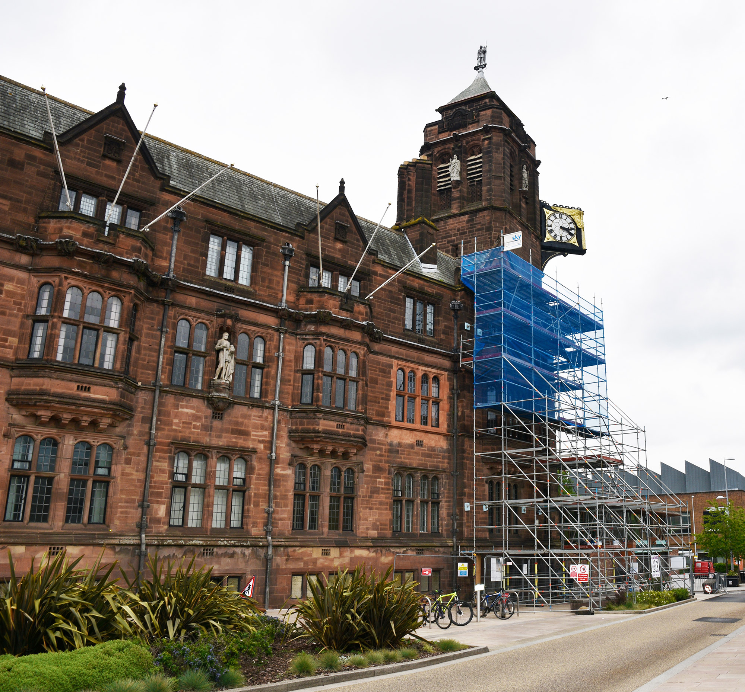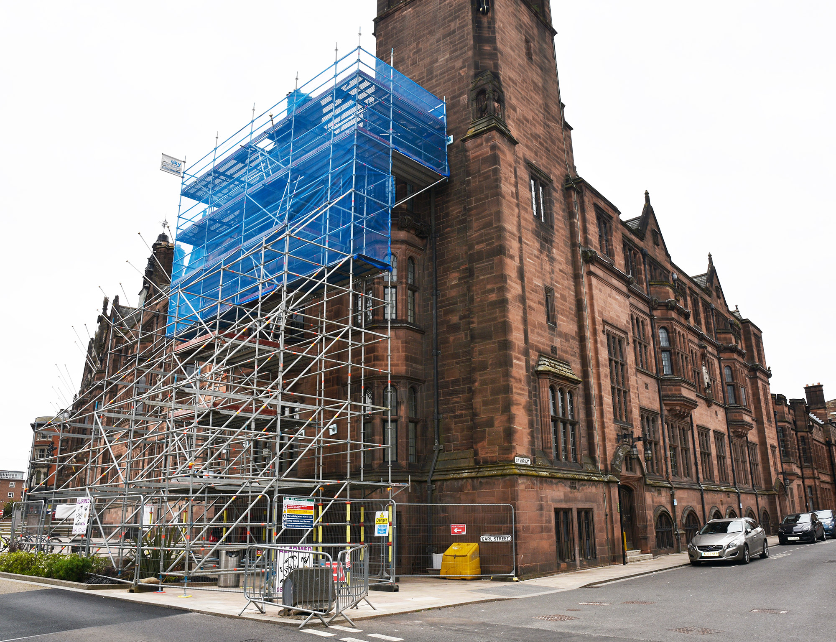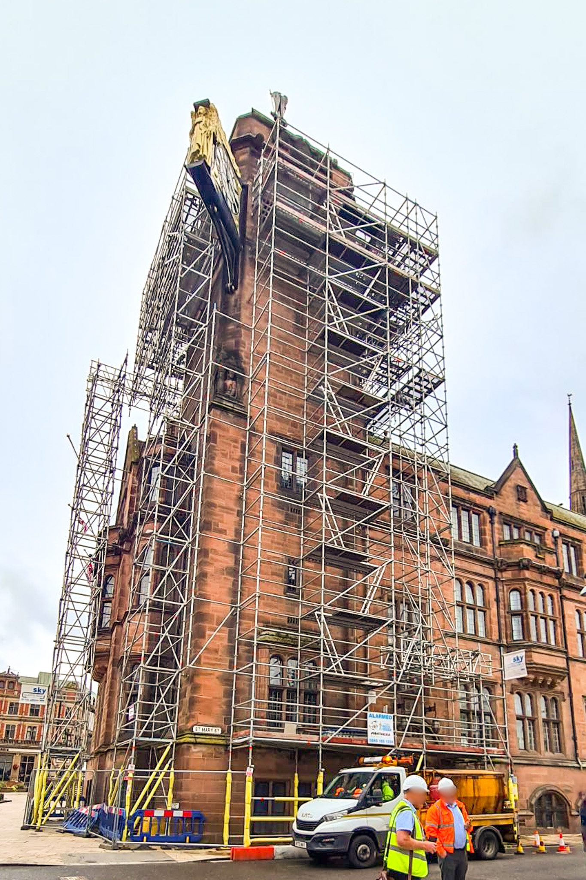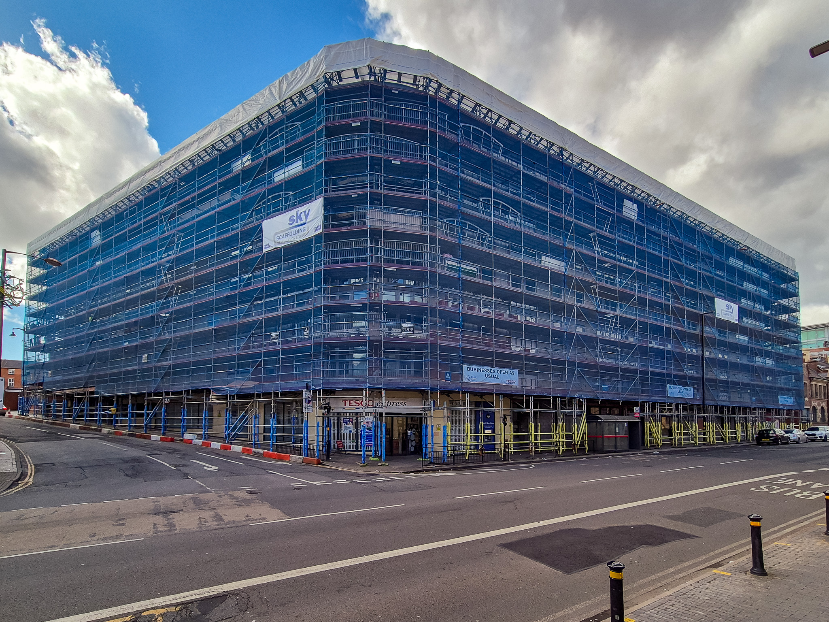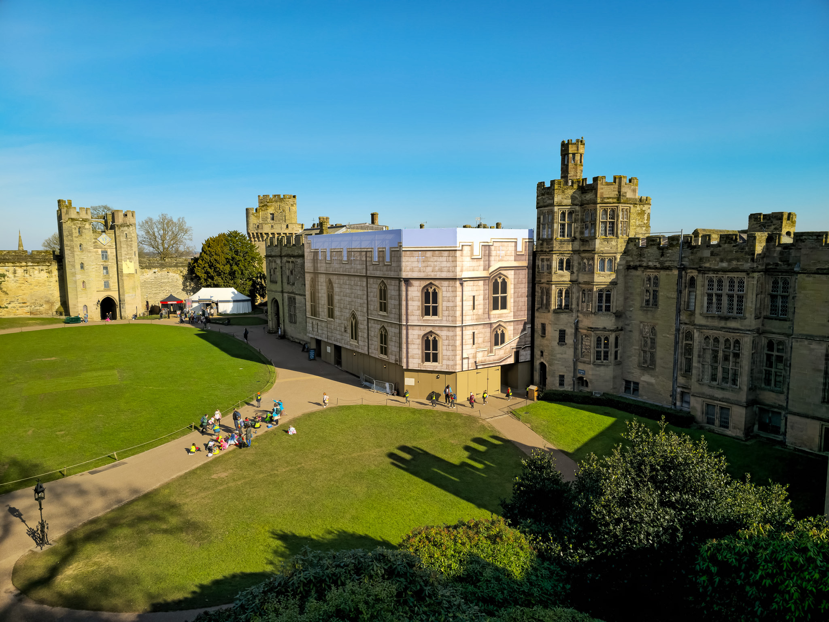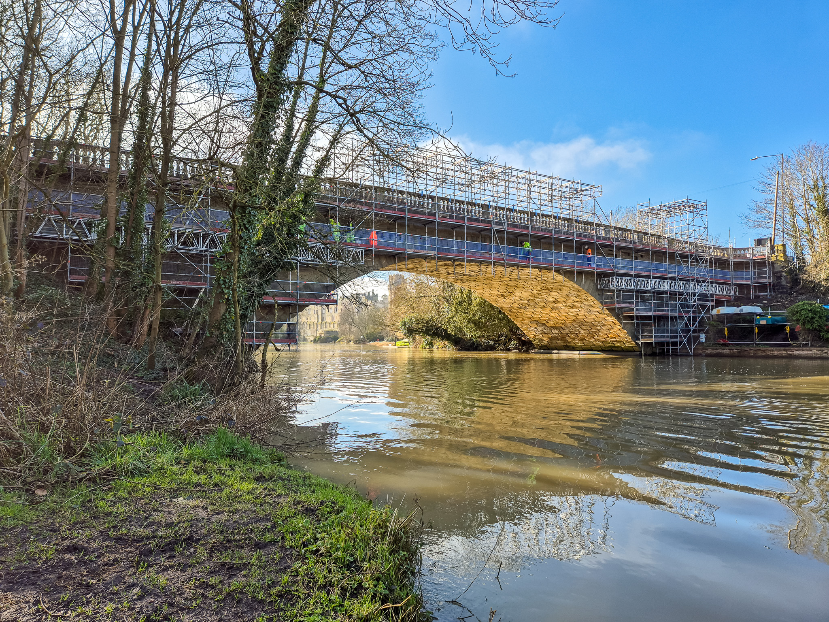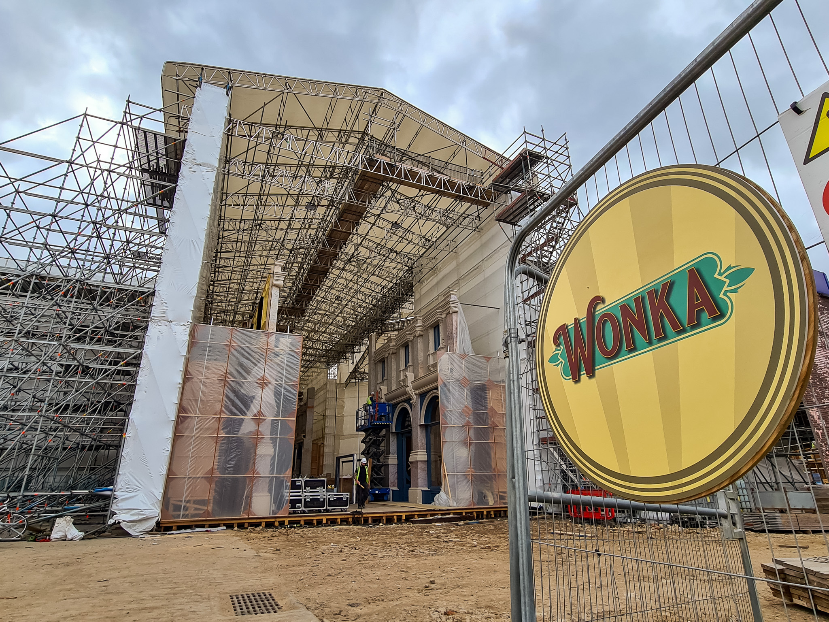The team at Sky Scaffolding Midlands Ltd have successfully provided access scaffolding for repair and refurbishment works at Coventry Council House in the city centre.
The works took place in two phases, the first for essential roof repairs to the roof adjacent to the clock tower, and later for full refurbishment of the stone louvres on the clock tower.
Building History
Coventry Council House is a Grade 2 listed Tudor revival style civic building in Coventry town centre. It was originally built at the beginning of the twentieth century and is the home of Coventry City Council.
The building was completed in 1917, originally built to replace St Mary’s Guildhall as the headquarters of the mayor and city corporation. It was designed by Edward Garrett and Henry Walter Simister in Elizabethan style and survived extensive bombing during the Coventry Blitz in World War II.
Scaffolding for Essential Roof Repairs
The first phase of the works required scaffold to carry out repairs to the slate roof adjacent to the clock tower.
A buttressed scaffold design was selected to prevent the need for ties to be inserted into the fabric of the Grade 2 listed building, and incorporated a pedestrian tunnel to permit safe passage underneath the scaffold in the busy city centre location.
Scaffolding works were carried out during early morning shifts under temporary pavement closures to ensure members of the public were not put at risk during the erect and dismantle phases.
System Scaffolding
The scaffold was erected using Layher Allround System. This enabled the scaffold to be erected in a fraction of the time of an equivalent scaffold built using traditional tube and fittings.
In addition to the speed benefits, the use of a system scaffold provides the most uniform and aesthetically pleasing solution possible.
The extensive number of system scaffold parts available mean the applications are endless.
Scaffolding for Clock Tower Refurbishment
The second phase of the works required scaffold to carry out refurbishment works to the clock tower louvres. The louvres are all made of stone and needed replacing following 100 years of weathering.
Similar to the first phase of works, all scaffolding operations had to take place during hours of low foot fall under a temporary pavement closure. There was also a temporary road closure in place for the works on St Mary’s Row.
Scaffold Design Considerations
The scaffold required for this phase was vastly more complex than the first, access was needed on all 4 sides of the clock tower and the existing pitched roofs had to be bridged. In addition, the scaffold had to protect pedestrians below and incorporate a hoist for lifting and lowering materials.
The decision was made to allow ties into the building for this structure, as the alternative would have required large buttresses in the adjacent highway. Ties were carefully inserted in discrete locations that would not be visible from ground level.
The scaffold was constructed using Laher Allround System, with 750mm aluminium beams used for bridging the roofs.
