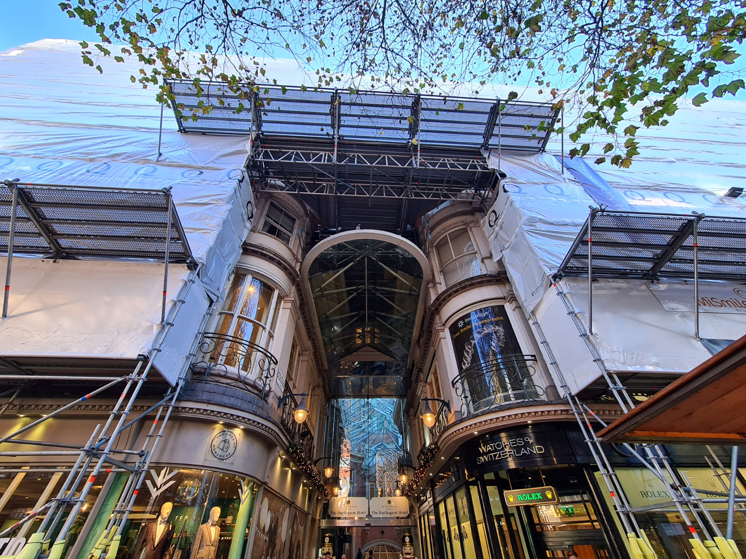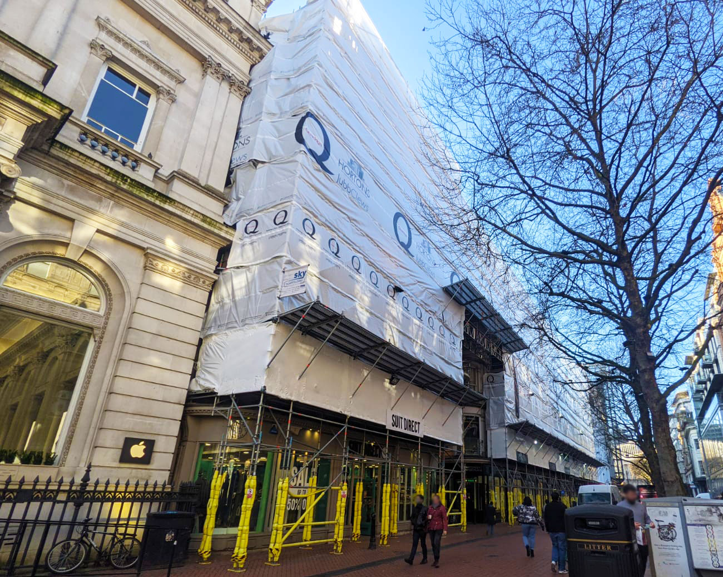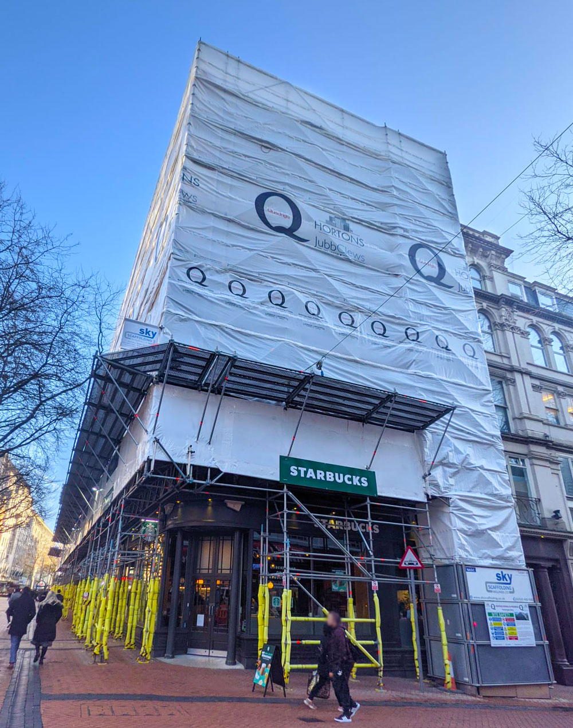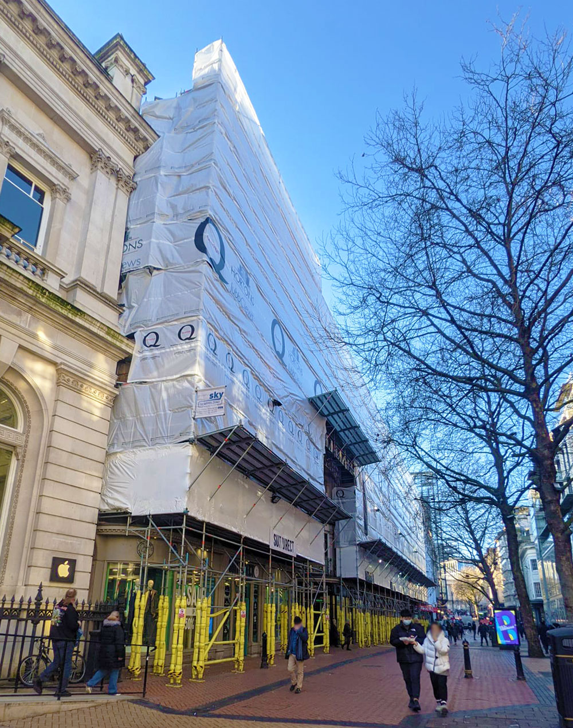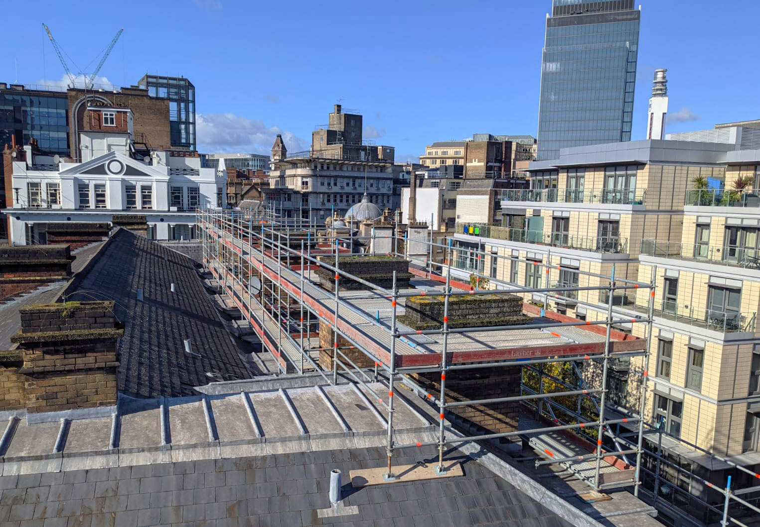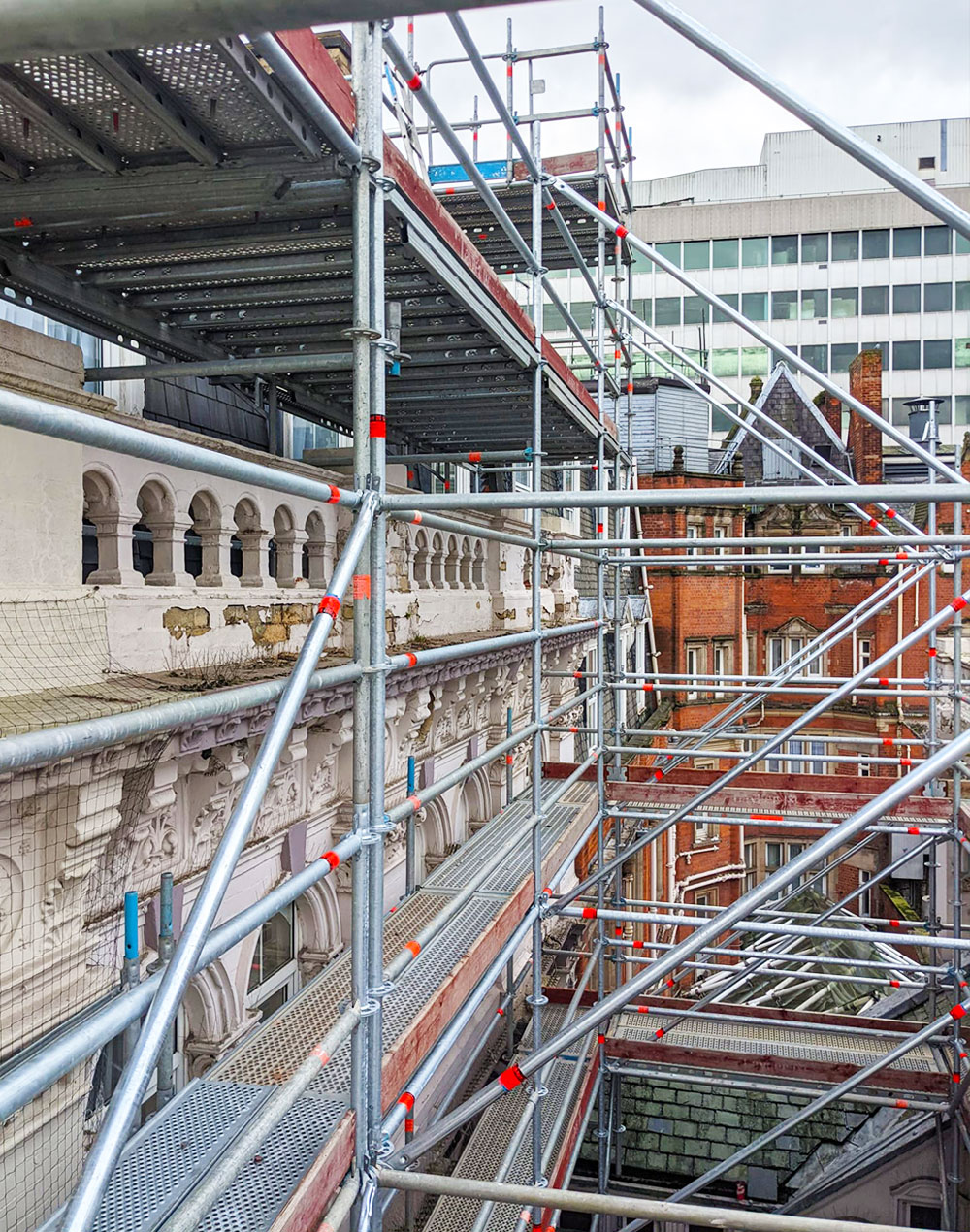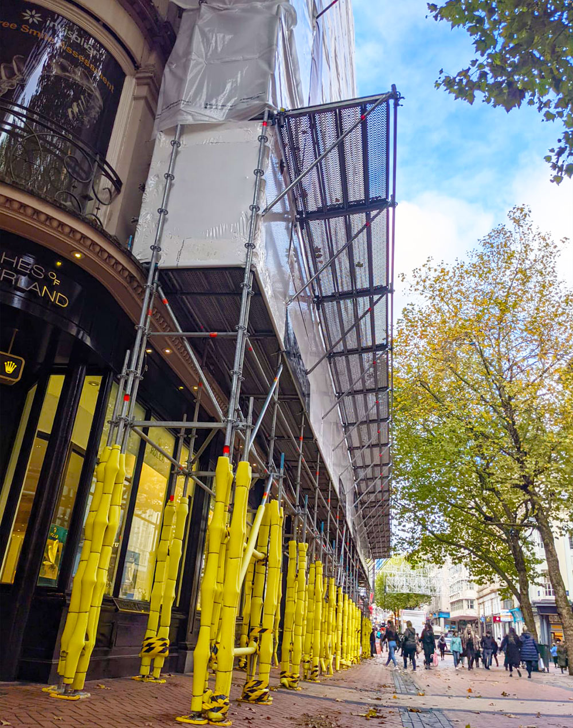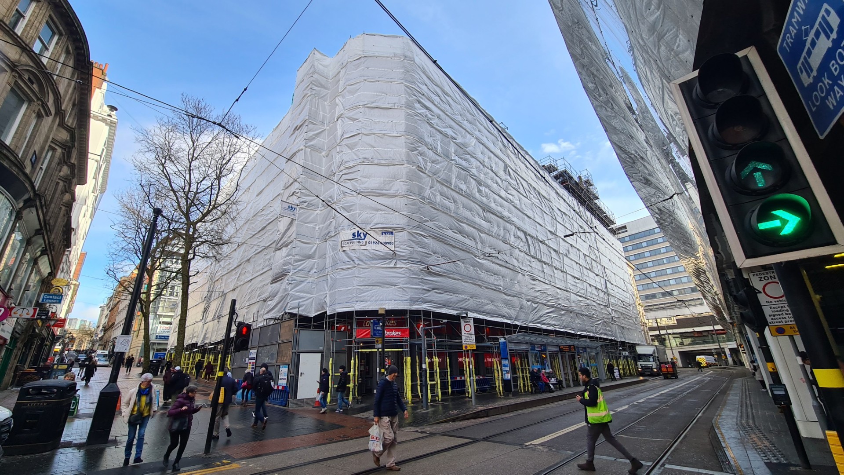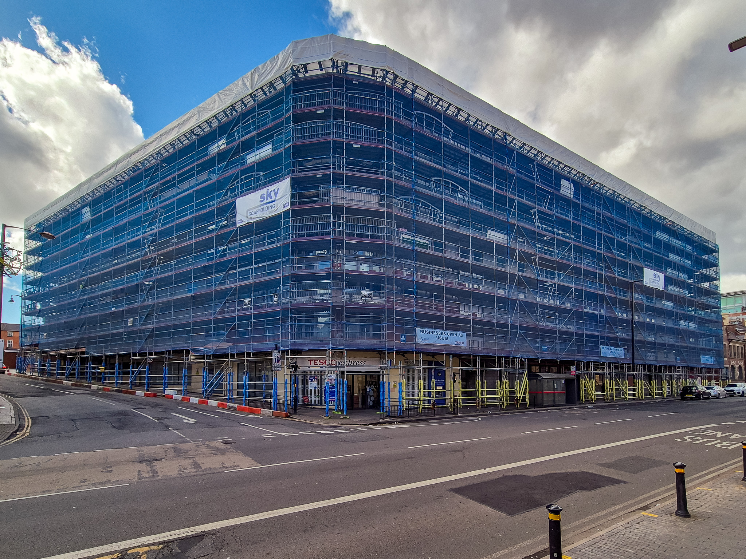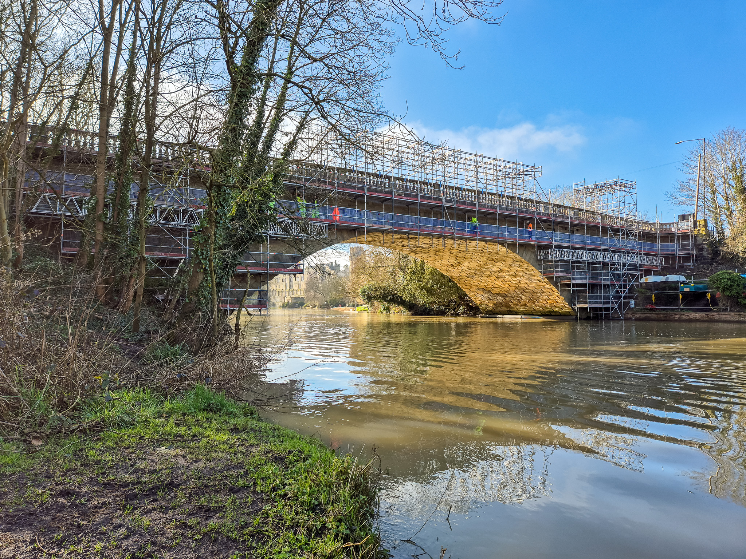In Spring 2021 Sky Scaffolding Midlands Ltd provided the external scaffolding for Phase 1 of the Burlington Hotel restoration project in Birmingham City Centre. This phase covered the New Street elevation of the hotel and progressed through Winter.
This phase was the first section of a 3-part refurbishment project that will extend down the Lower Temple Street and Stephenson Street elevations of the hotel, which sits above various retail and hospitality units.
Project Overview
The Macdonald Burlington Hotel, formally known as the Midland Hotel offers luxurious accommodation in the heart of Birmingham City Centre with a rich prestigious history dating back to 1873.
The hotel is part of the Burlington Arcade, a mixed use period building over seven floors. The property houses retail accommodation to the ground, first and basement levels, hotel accommodation to the ground and upper floors, and office accommodation also to the upper floors.
Sky Scaffolding were approached by Main Contractor Quadriga Contracts Ltd to provide external access scaffold for stone cleaning and decoration to exterior walls and windows, and repointing chimney stacks.
The works had to be completed within a strict timeframe so not to disrupt the preparations to both the Birmingham Christmas German Market and 2022 Commonwealth Games.
Scaffold Design Considerations
The scaffold was erected in Layher Allround System, selected for its speed and versatility, and was designed by Layher Technical Department in Letchworth.
The design of this scaffold presented problems from the base up. It was not possible to get the first ties into the building until 5m high, and the kicker lift of the scaffold had to be left open for pedestrians to access the ground floor retail units. These two constraints meant that standards had to be doubled or tripled to prevent buckling.
Doubling standards is made simple with the Layher double wedge head fitting, a similar detail would take considerably longer to install using traditional tube and fitting.
Another difficult issue to resolve was access to the facade above the glass atrium to the Burlington Arcade. This was resolved by anchoring steel beams into the walls with band and plate fittings while working carefully to prevent damage to the glass below.
Site Security
With the site located in a city centre, security measures had to be considered to prevent unauthorised access to the scaffold. This is important to prevent the scaffold being used as a means to break in to the property, and to prevent unauthorised persons coming to any harm.
A 4-leg site access staircase was installed from ground with access to each working lift. The staircase was clad to 3m using the Layher Protect System which included a secure access door.
The Layher Protect system is the ideal hoarding solution for the ring system scaffold. The 1m high panels are effortlessly installed to the rosette and can only be removed from within the scaffold.
The scaffold was protected with a NSI compliant scaffold alarm, mains-free with GSM connectivity to alert a nominated person or persons in case of activation.
Health and Safety Considerations
There were many health and safety aspects taken into consideration during this particular project.
Being a busy city centre location, safeguarding of the public 24 hours a day on the high street below was the main concern. The scaffold was erected during hours of low foot fall with the work area securely cordoned off during erect and dismantel operations.
As the scaffold was erected in system rather than traditional tube and fitting, we were able to concentrate on sections of the building and take them up to full height before moving onto the next section. This kept the work area compact and risks down to a minimum.
A protection fan was installed to protect pedestrians from falling materials, and the base lift was shrink wrapped to seal the scaffold structure around the protection fan rakers and bridge beams.
Chimney Access
To provide safe access for repairs to be made to the building chimney stacks, Layher scaffold platforms were erected on the hotel roof. Each platform was carefully designed and built around each stack to ensure a safe and stable working environment for repairs to be carried out.
Further coverage of the Burlington Hotel project can be viewed here in Scaffmag.
