With a commitment to keeping our website current, we regularly update it with details and highlights of the captivating projects we have been fortunate enough to be a part of, ensuring that visitors are always informed and inspired by our work.
Check back here regularly or follow our Facebook and Twitter accounts to stay up to date.
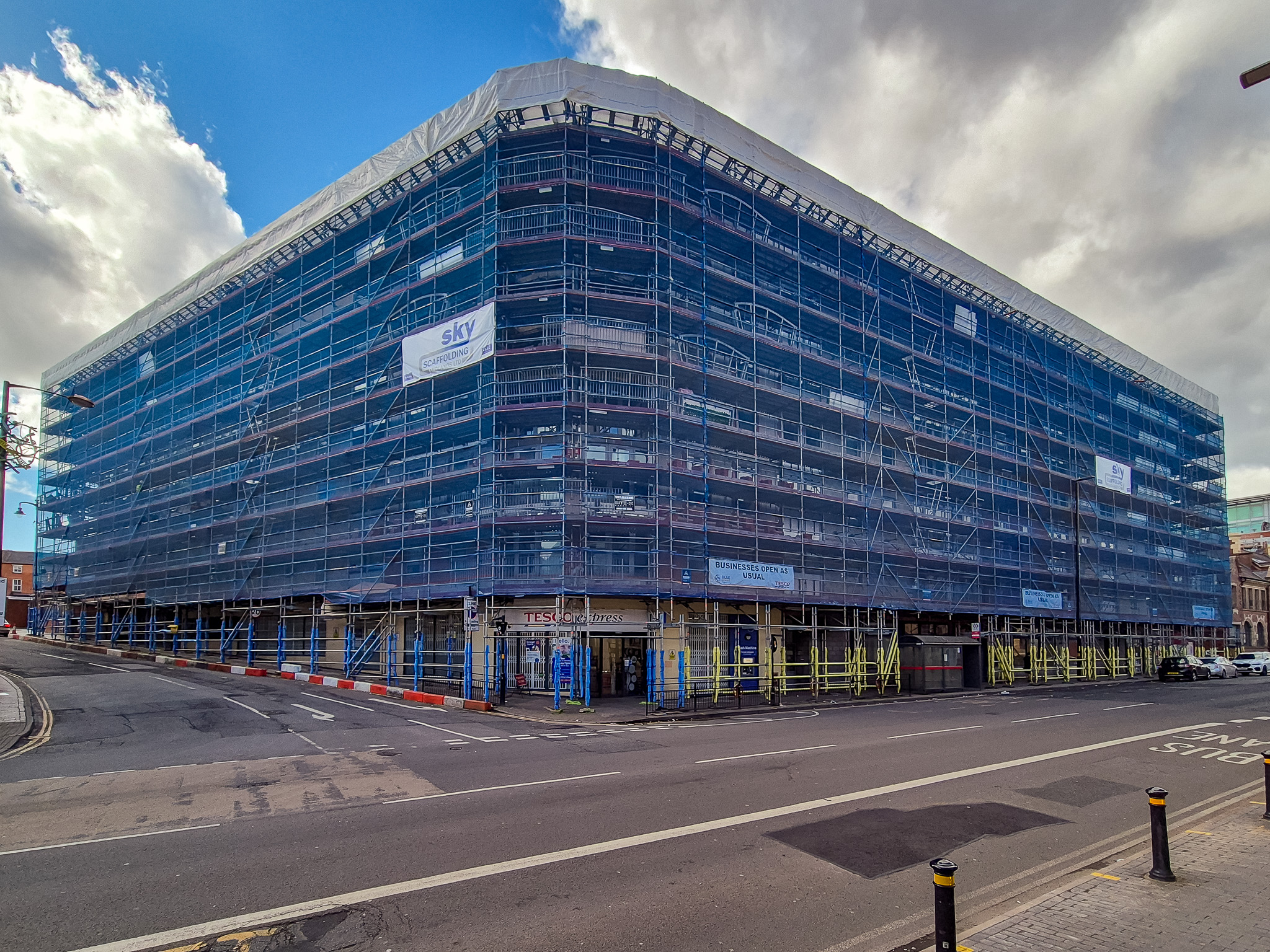
Fire Safety Remediation in Birmingham
Sky Scaffolding Midlands Ltd installed a full-perimeter scaffold at Quartz Apartments to support essential fire safety upgrades. The design included pedestrian gantries, a weather canopy, and material transport solutions, ensuring safe, efficient work with minimal disruption in the busy city location.
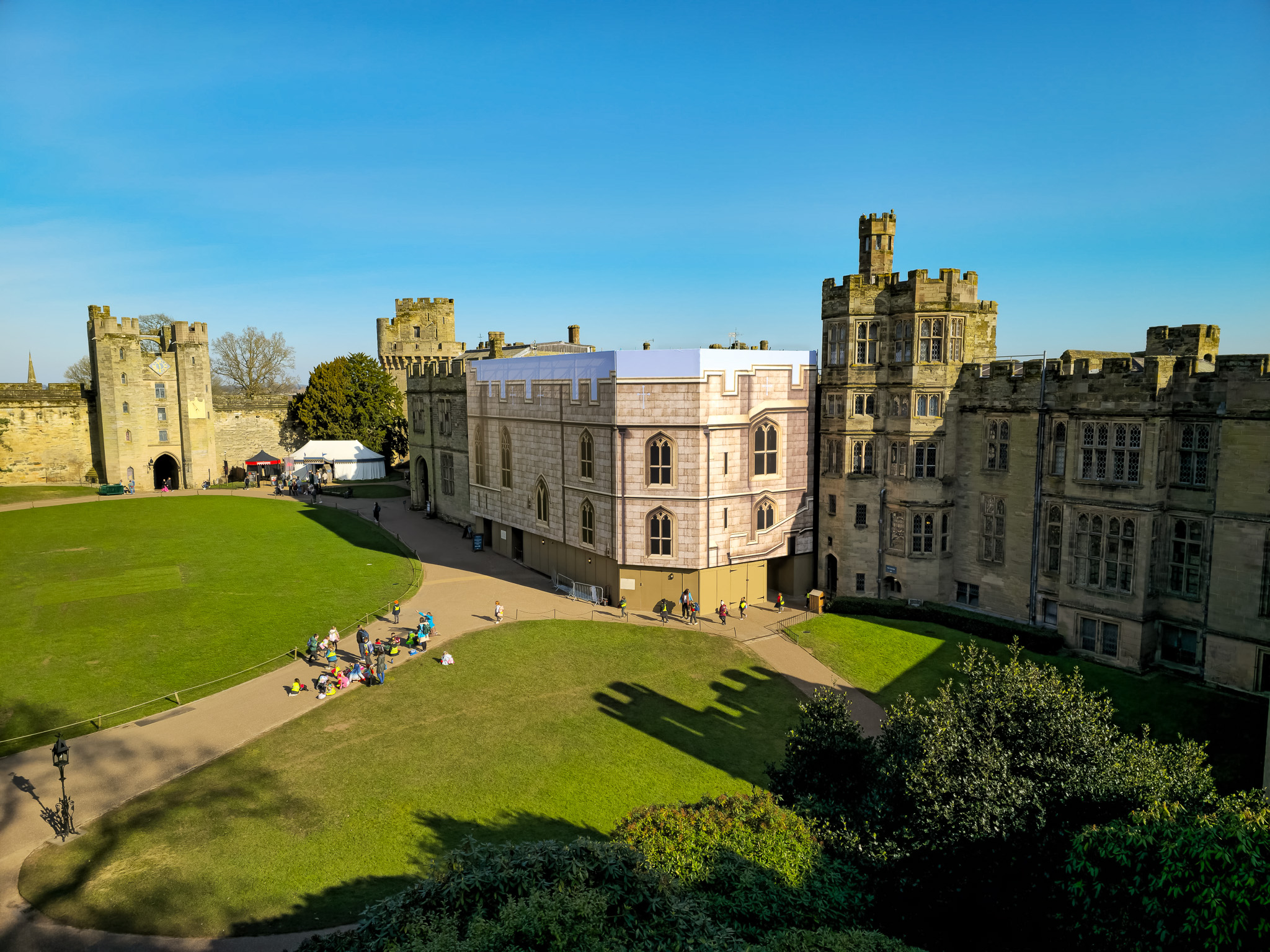
Printed Scaffold Wrap at Warwick Castle
To minimise the visual impact of scaffolding during Warwick Castle’s stonework restoration, a bespoke digitally printed wrap was installed. Designed to replicate the castle’s façade, it preserved the site’s aesthetic while containing dust and enhancing safety. This innovative solution ensured visitors could enjoy the historic landmark throughout the project.
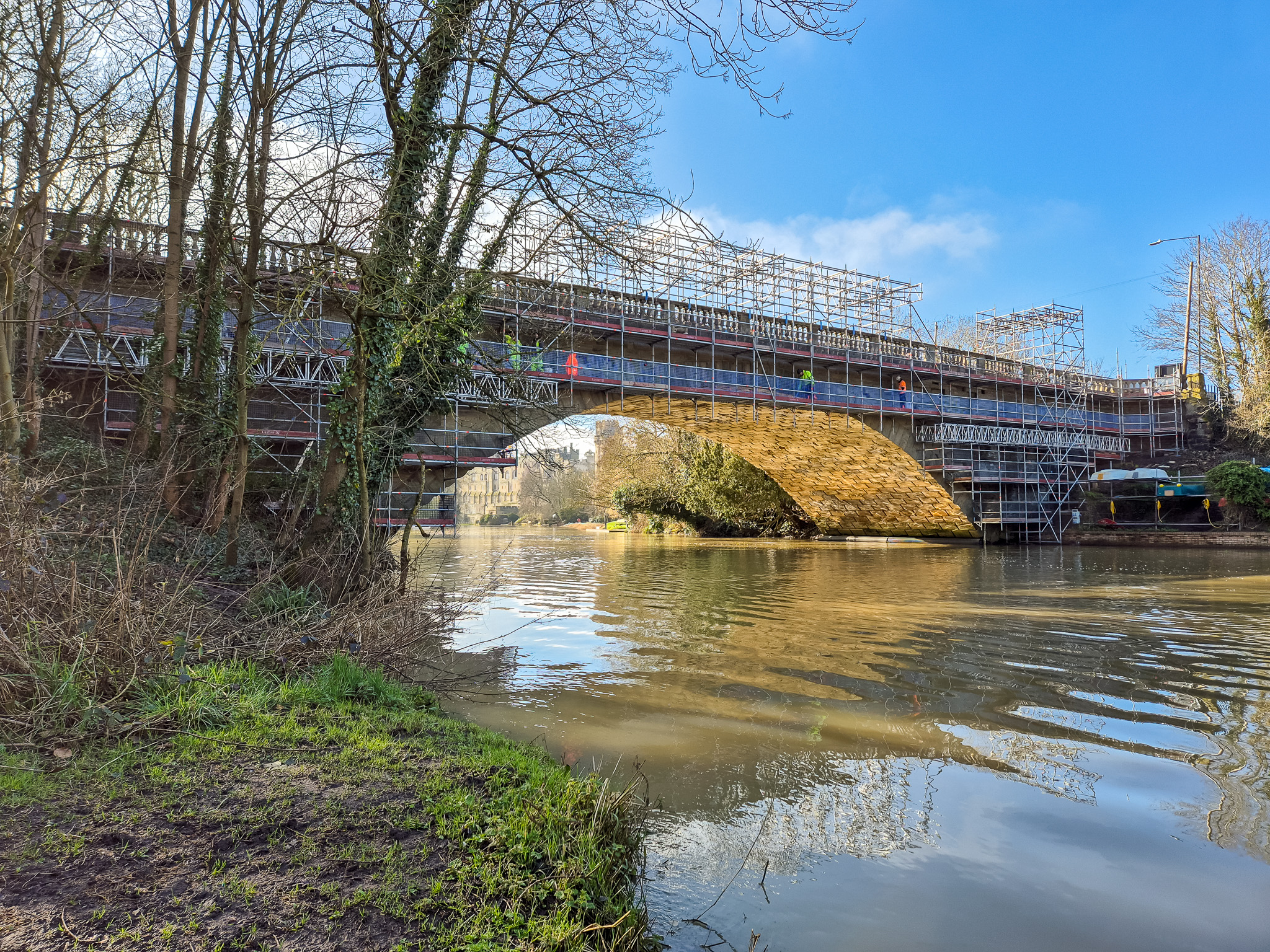
Castle Bridge Cantilever Droplift
Castle Bridge, a historic Grade II* listed structure in Warwick, required complex scaffolding for stonework repairs. The design included large cantilever beams and steel ballast to avoid encroaching on the road, preserving pedestrian access. The project, which spans 18 months, ensures minimal disruption and protects the bridge’s heritage.
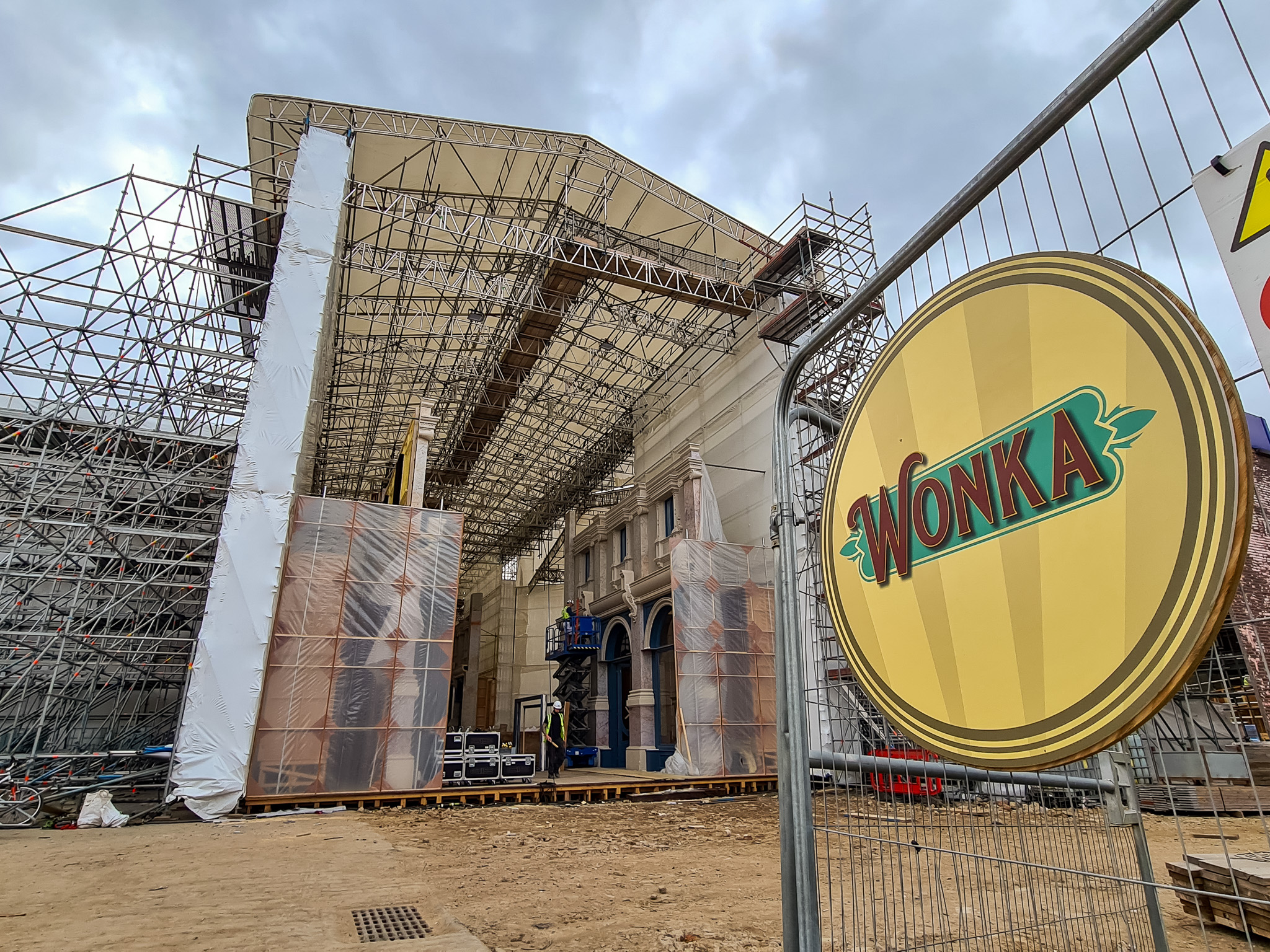
Lights, Camera, Scaffold!
The temporary scaffold structure for the Wonka movie set demonstrated technical proficiency and innovative design. This cost-effective solution enabled continuous filming despite weather challenges, emphasising the significance of value engineering and innovative problem-solving in scaffolding projects.
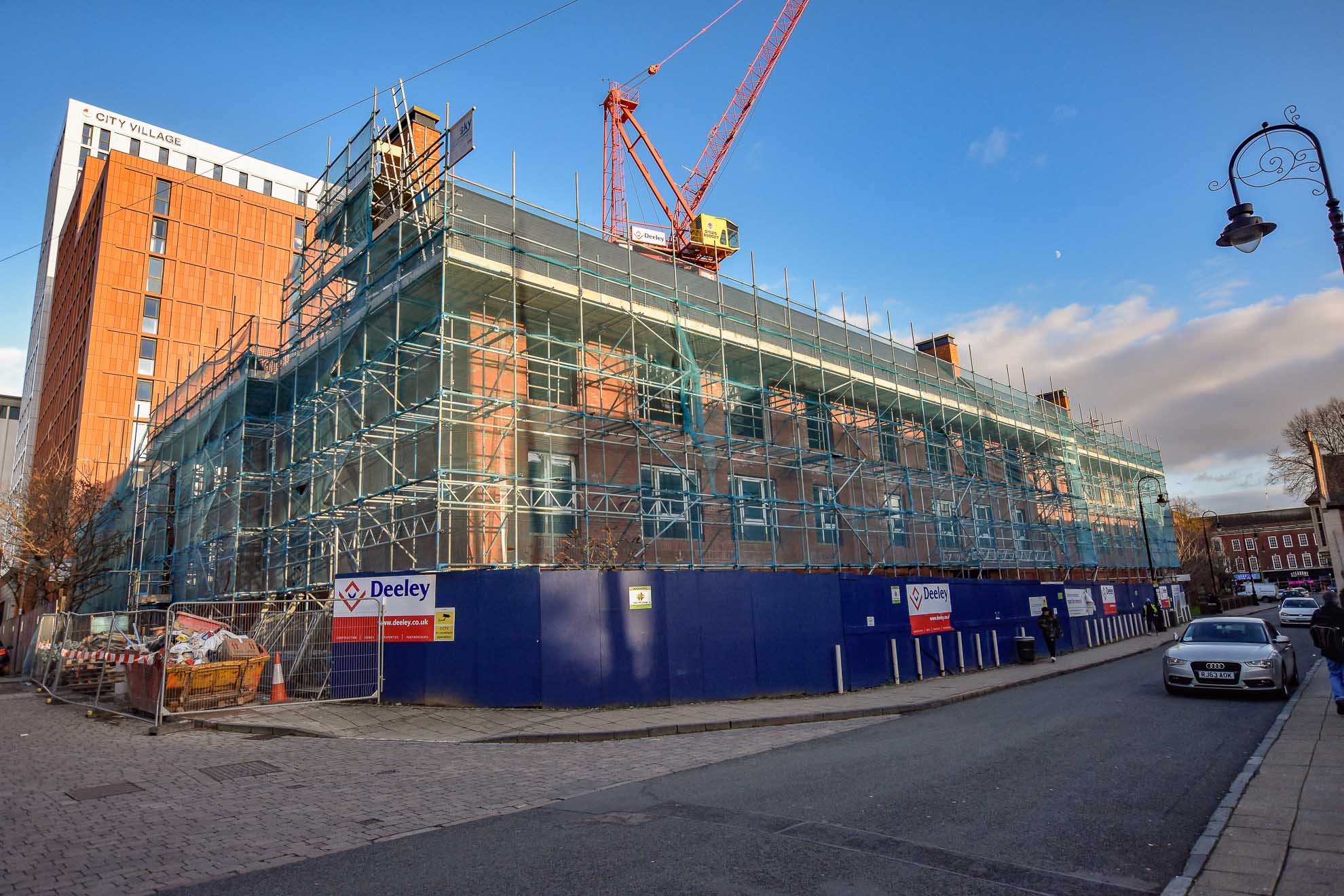
New Build Care Home – Bond’s Lodge
The construction of any traditional new build requires extensive scaffold works at all of the main build stages of the project. We worked hand in hand with the Main Contractor to ensure the successful delivery of this new build care home in Coventry with progressive brickwork scaffold to the externals, and full birdcages to the internals.
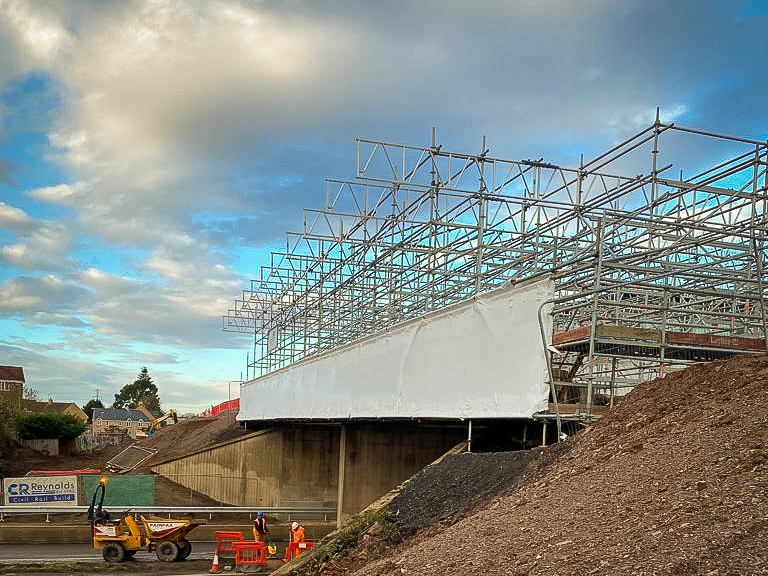
Hydrodemolition on Bermuda Bridge
Our experience working on challenging civil engineering projects was put to the test on this droplift scaffold over the A444 in Nuneaton. The innovative design of this shrinkwrapped scaffold allowed site traffic flow over the bridge while providing access for hydrodemolition of the existing parapet and bridge strengthening works.
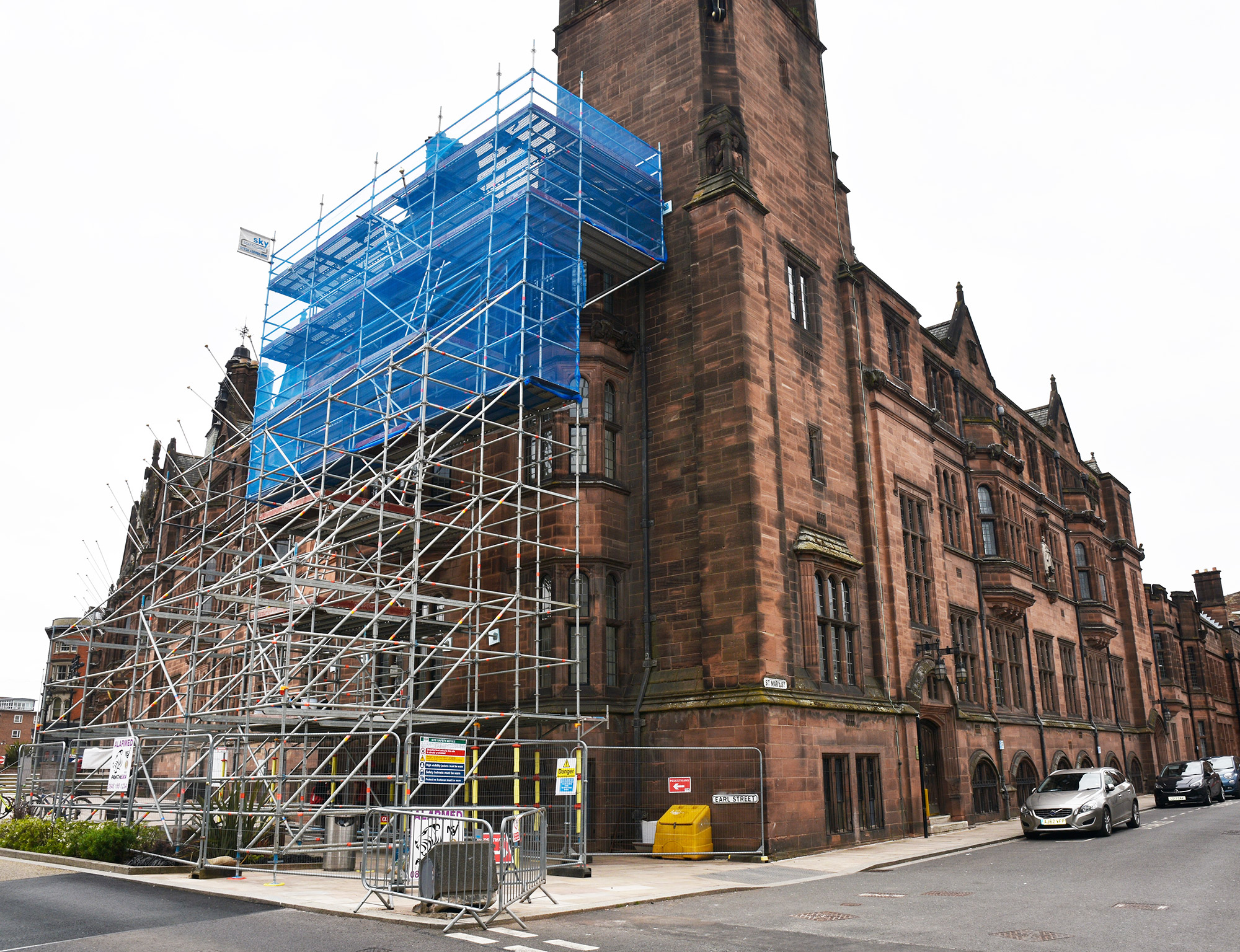
Coventry Council House
This buttressed access scaffold on Coventry Council House was required to facilitate roof repair works, with a pedestrian protection tunnel to ensure the safe passage of pedestrians beneath the scaffold on the bustling high street below. We have a wealth of experience working on heritage conservation projects where public safety is paramount.
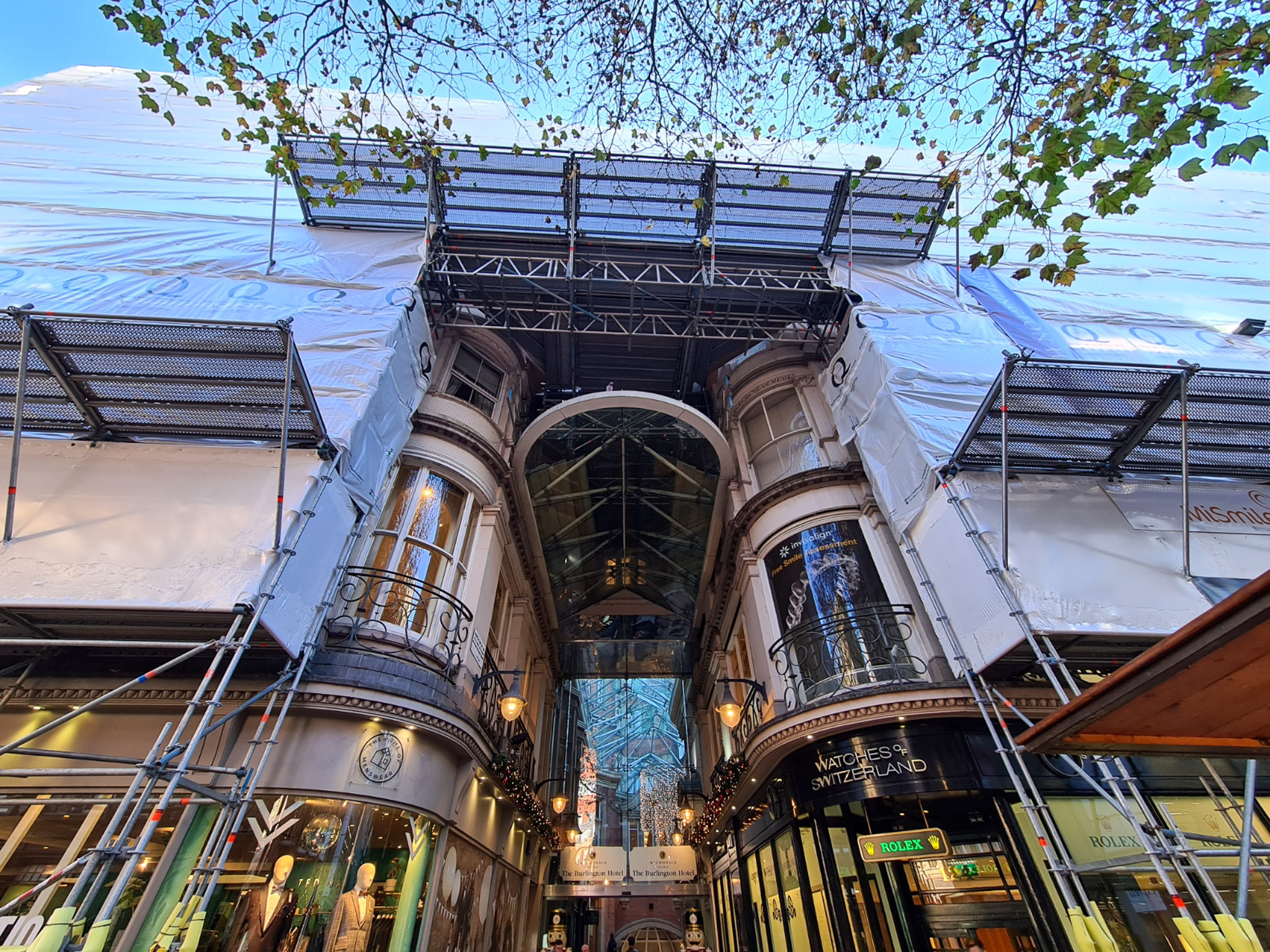
Burlington Hotel Refurbishment Scaffold
Located in the bustling heart of Birmingham City Centre, this access scaffold was specifically designed for the purpose of stone cleaning and refurbishment of the renowned building on New Street. Careful consideration had to be given when tying onto the historic façade, and site security was a top concern due to the location of the works.
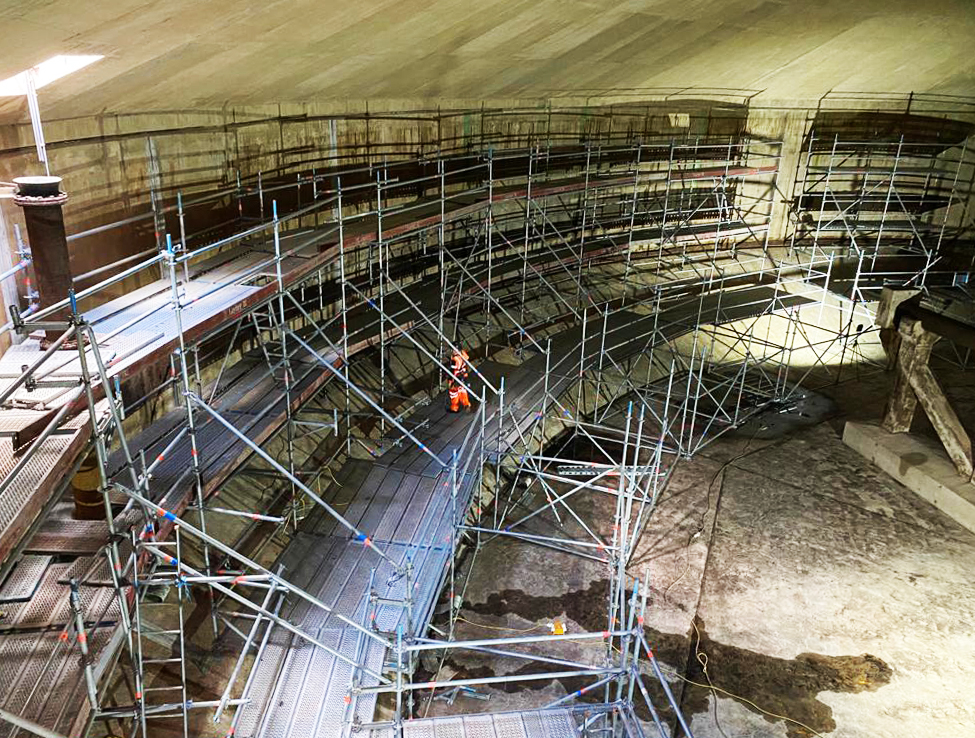
Scaffolding in Confined Spaces
This underground reservoir refurbishment project faced challenging access restrictions due to a single hatch for entry and exit. As a result, it was categorised as confined space working, requiring careful planning of a safe system of work. All operatives have confined space training and were also required to possess EUSR Water Hygiene Cards.
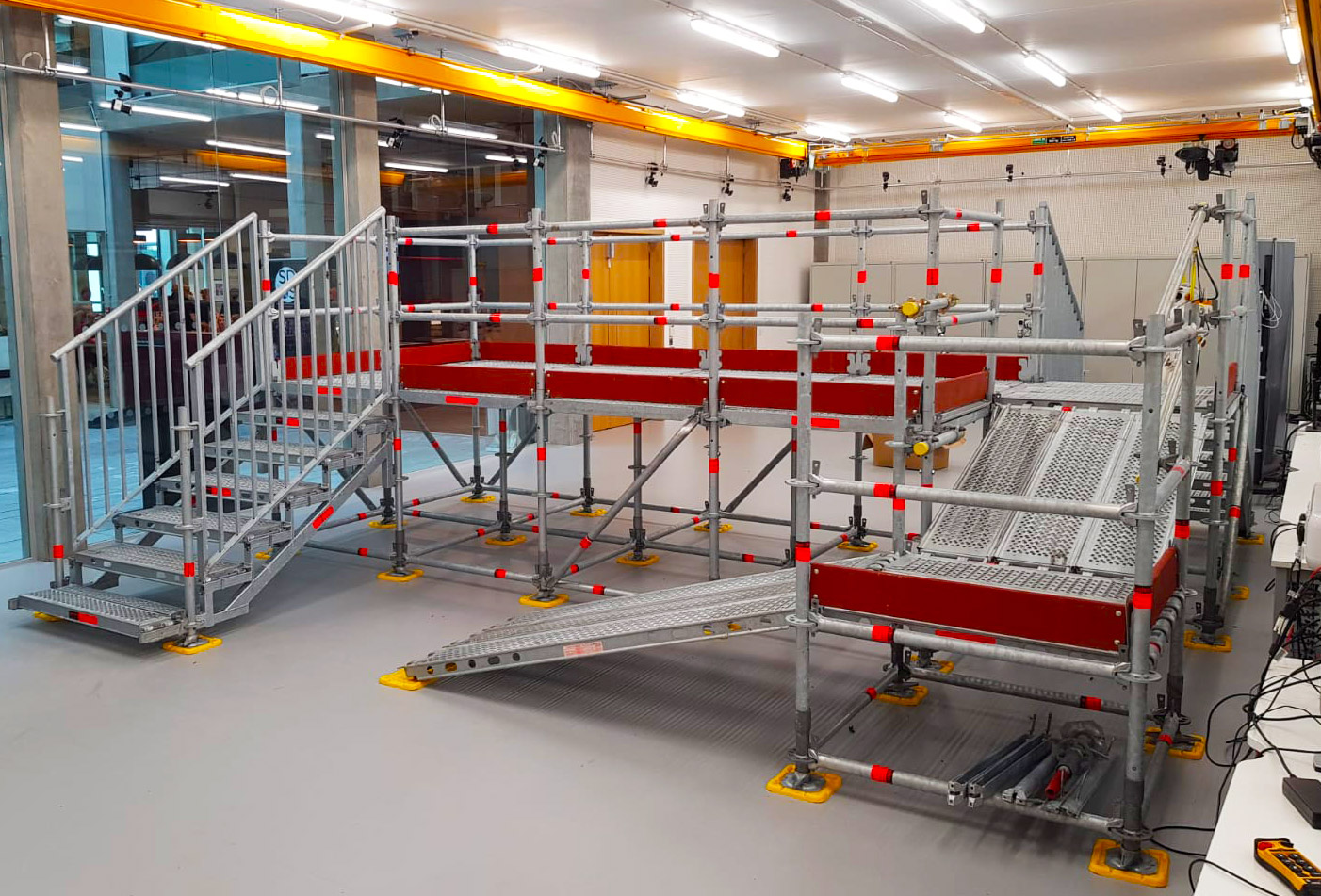
Bespoke Scaffold for Robotics Testing
The versatility of the Layher Allround system scaffold is highlighted in this custom obstacle course designed for robotics testing at the University of Edinburgh, demonstrating our innovative thinking. The course was designed in 3D to support research efforts and could be easily modified by the researchers.
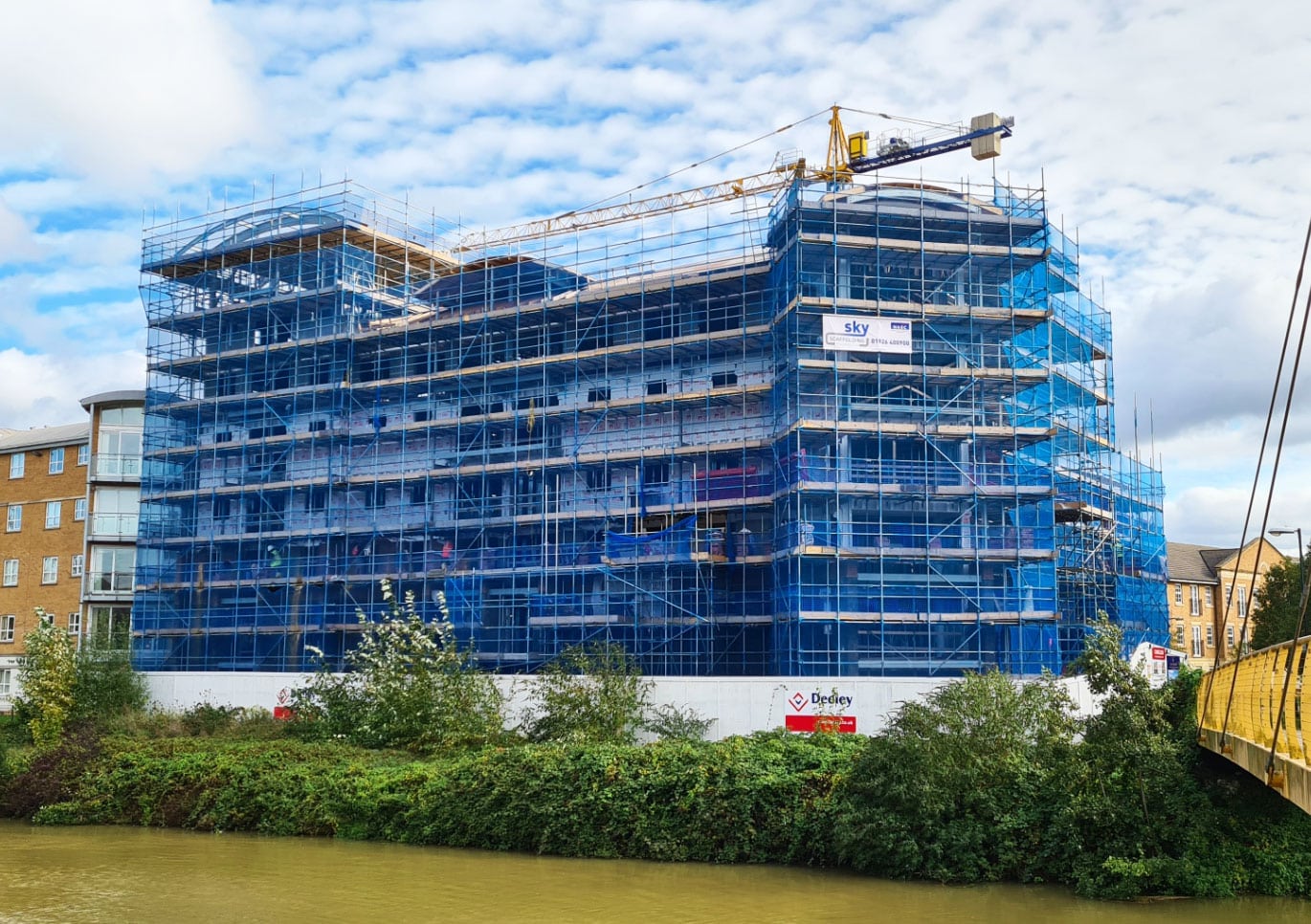
Lion Court Apartments
These new apartments in Northampton are steel frame construction with concrete floor planks, brick cladding and a steel partition system. This required a fully boarded scaffold with working lifts at each floor level, HAKI staircases and crane loading bays. The installation of the timber roof construction also necessitated internal birdcages to the top floor.
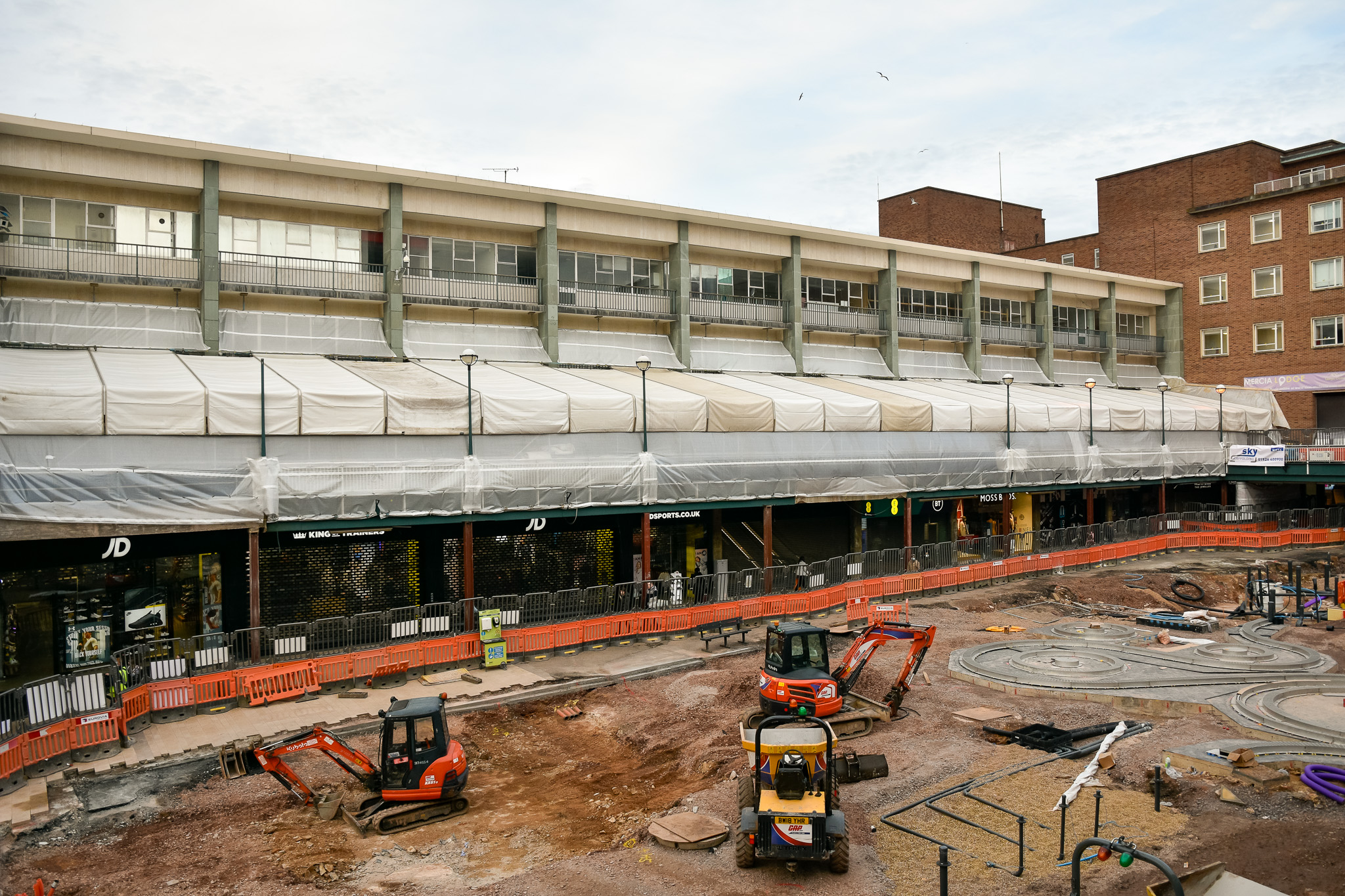
Upper Precinct Temporary Roof
Weather protection was required in Coventry to complete refurbishment works to the upper precinct walkways. The HAKITEC 750 roofing system was utilised to construct this monopitch temporary roof. Despite its simplistic appearance, innovative thinking was necessary to support the roof on the neighboring balconies.
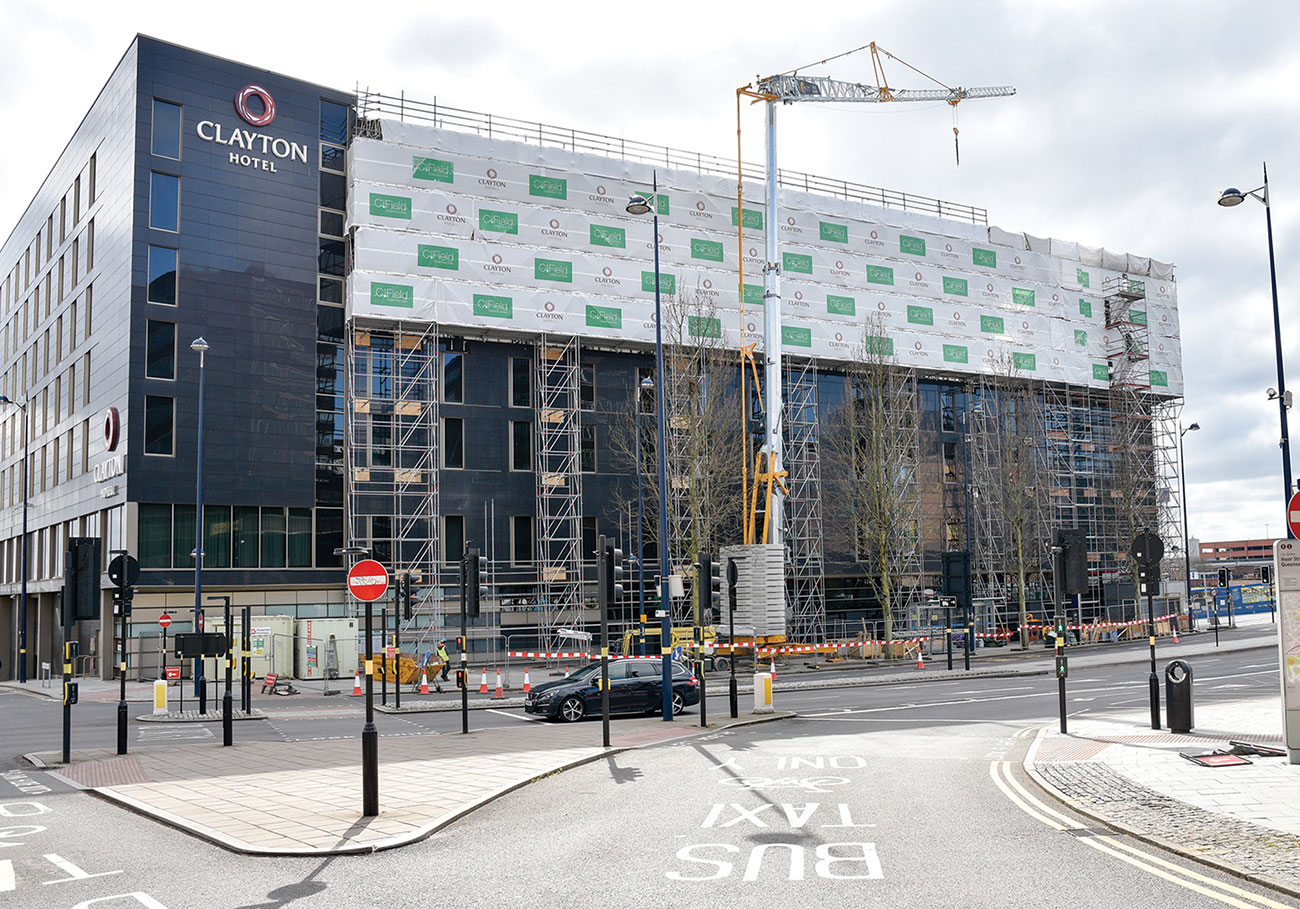
Clayton Hotel Extension
Construction of two new floors on top of an operational hotel in the centre of Birmingham required a very complex solution. The main support scaffolds were erected in Layher with internal raking tubes anchored to the existing roof slab. The roof was erected in the HAKITEC 750 system with a shrinkwrap solution for the irregular building shape.
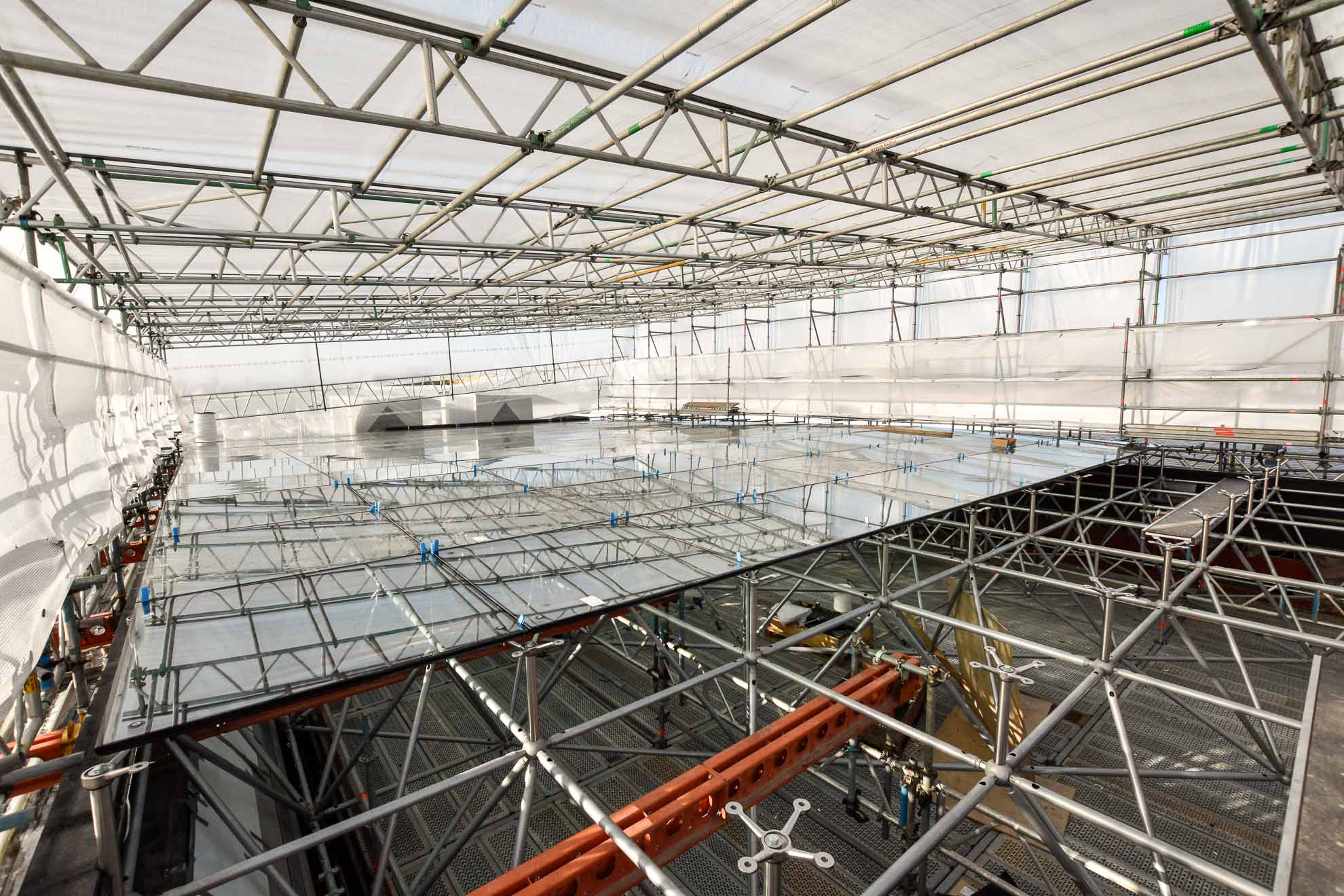
Porsche, Reading
This glass atrium roof needed temporary weather protection for refurbishment works, however, we were unable to install any support scaffold on the surrounding roof. An innovative solution was found installing the support scaffold inside the building, then using RMD soldiers as needle beams to support the roof.
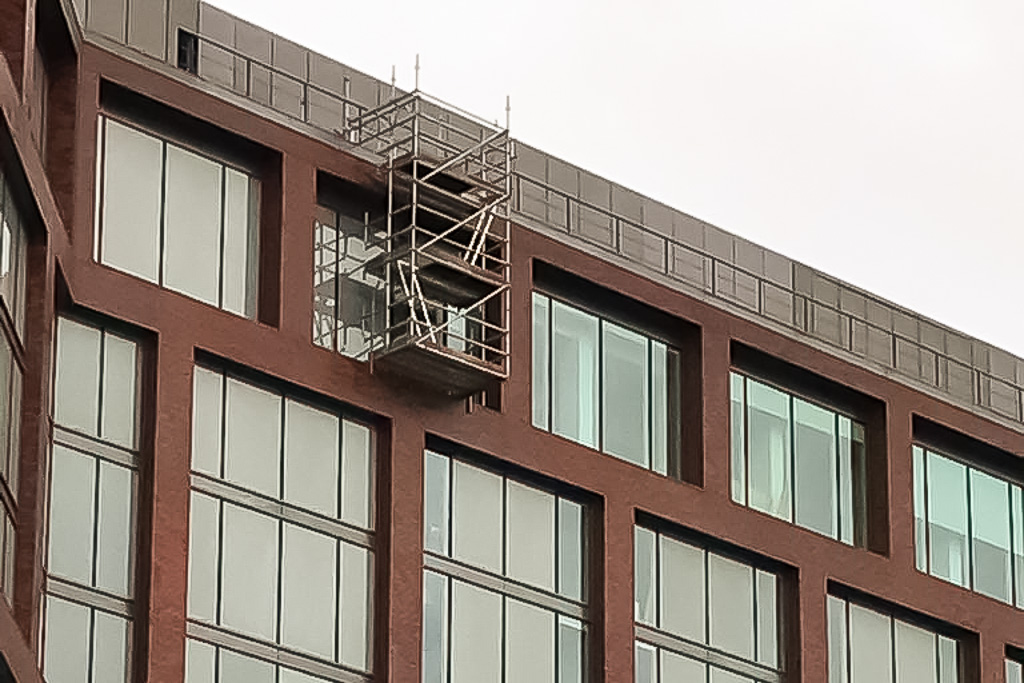
Merrion House, Leeds
This droplift scaffold was required for window replacement in Leeds city centre. Rather than building from the ground up, this scaffold is anchored to the roof to provide personnel access while the window is craned into position. Despite its simple appearance, scaffolds of this nature demand meticulous planning and highly skilled scaffolders.
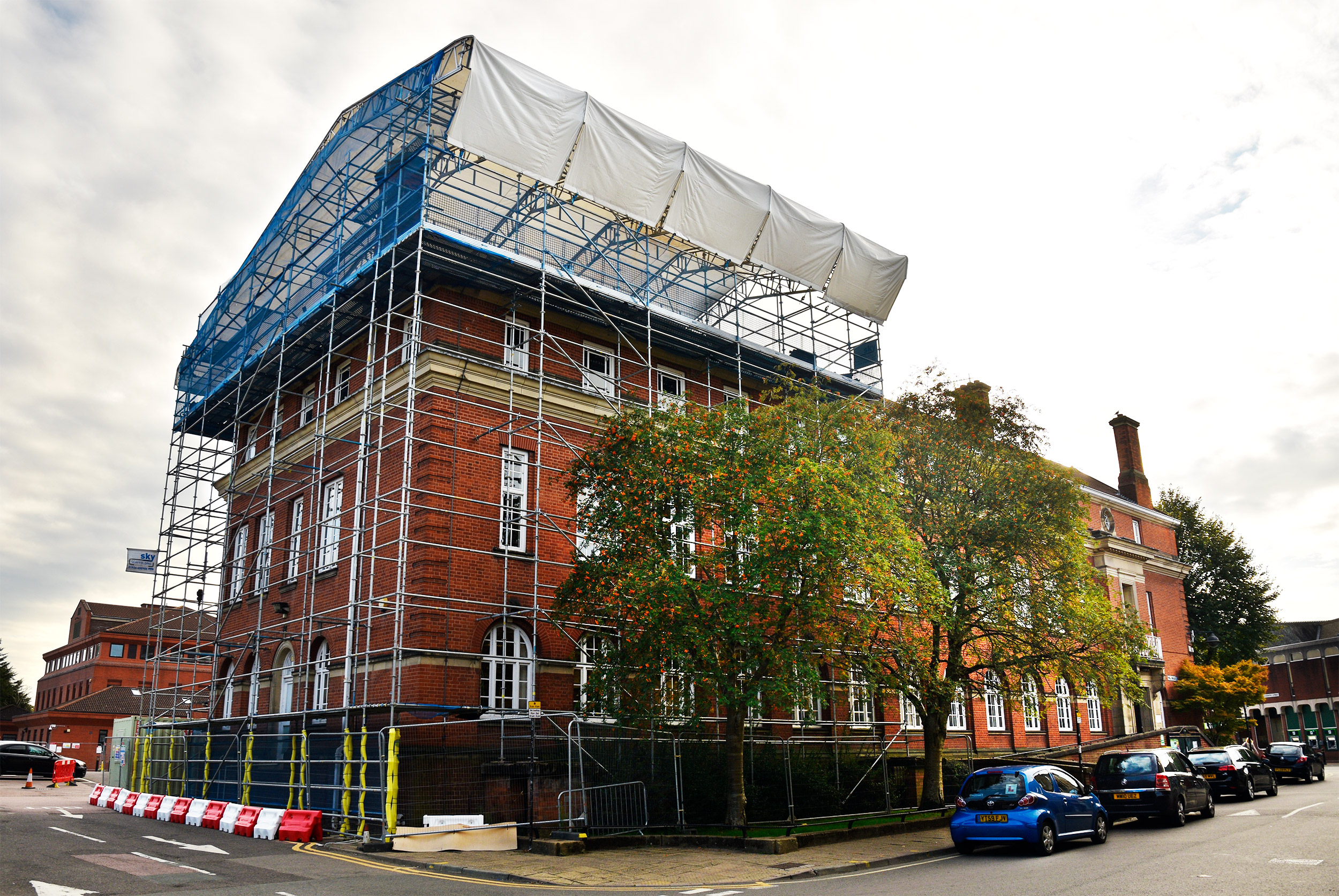
Nuneaton Town Hall
This temporary roof scaffold was required to facilitate roof replacement works following a fire at Nuneaton Town Hall. The main scaffold was erected in Layher system scaffold with a HAKITEC 750 roof system. The building and car park had to remain operational throughout the works requiring careful planning to safeguard members of the public.
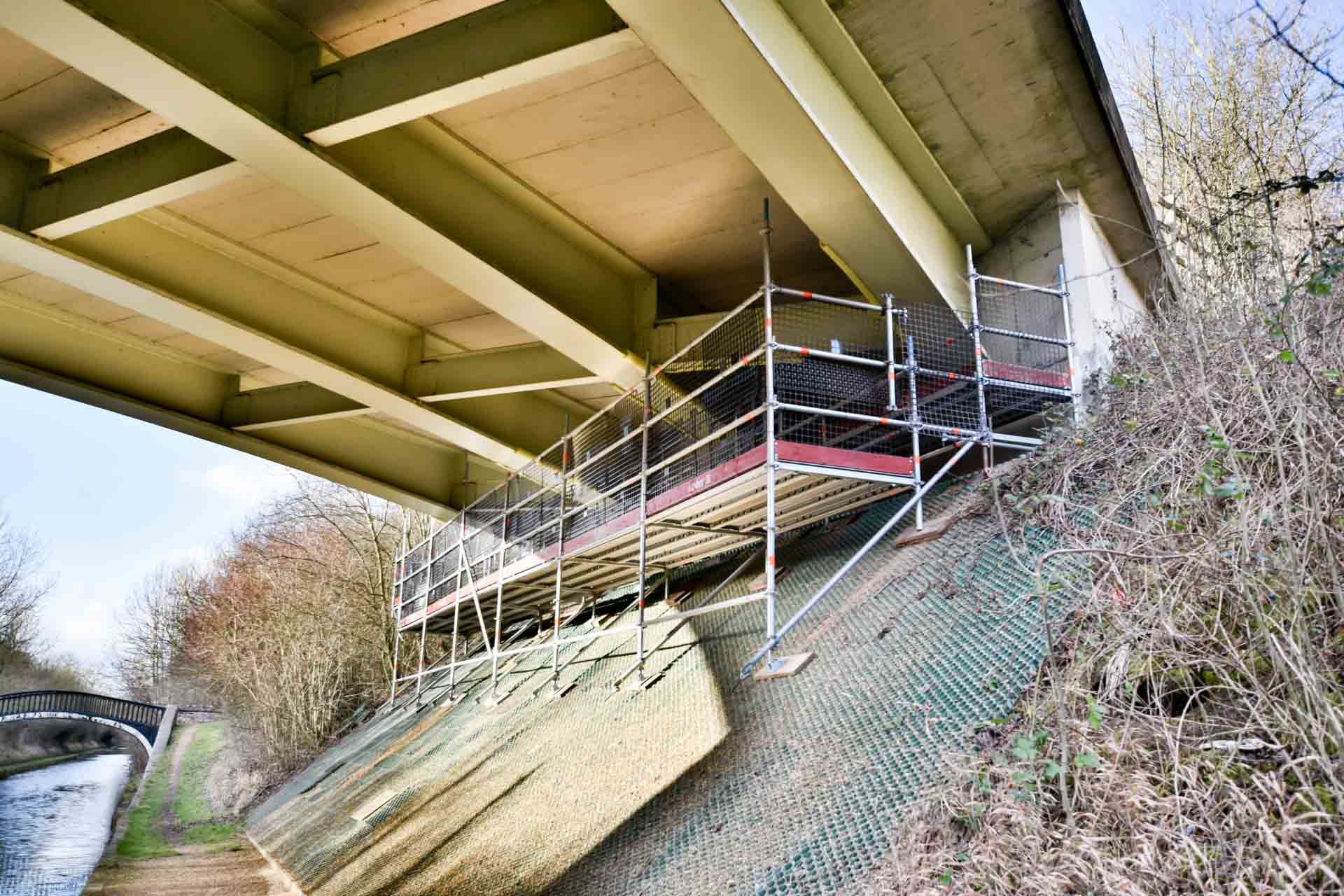
Fenny Compton Tunnel Canal Bridge
Access was needed under the highway bridge in the northern Banbury village of Fenny Compton to investigate corrosion of the main bridge beams. The innovative scaffold we designed and installedhad to be constructed on a 45-degree incline, and was securely attached to the concrete bridge abutment to prevent sliding.
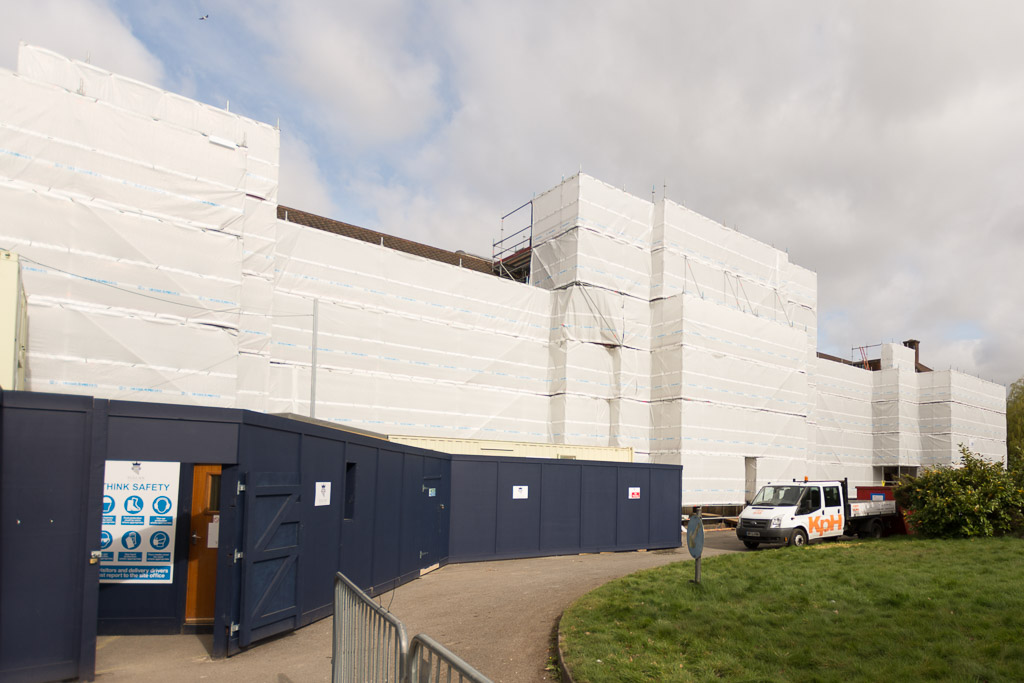
Pitmaston House, Moseley
Extensive renovations were necessary to transform the historic Pitmaston House in Moseley, Birmingham, a Grade 2 listed building from the 1930s, into a chapel with seating for 140 people. The project involved a comprehensive scaffold installation to facilitate roof repairs, brickwork repointing, decoration, and chimney maintenance.
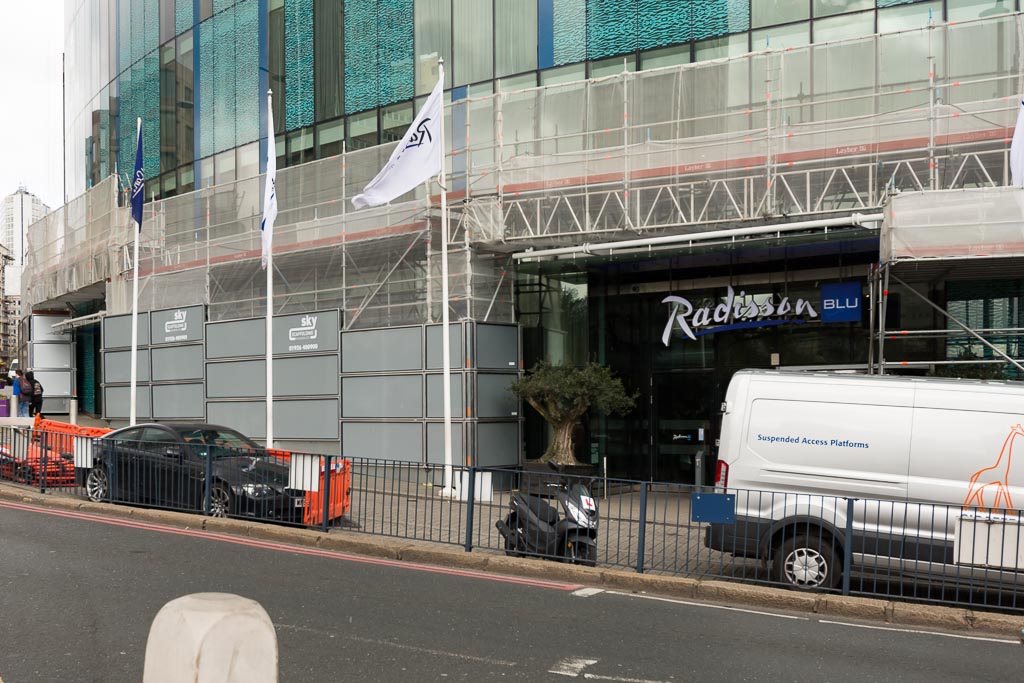
Beetham Tower Cradle Gantry
Maintenance works to the iconic Beetham Tower in Birmingham involved the use of cradles to work on its glass facade. To ensure the safety of pedestrians and hotel guests, a landing gantry for the cradles had to be installed around the curved structure. The Layher Protect Panel system was also used to provide added security and clean aesthetics.
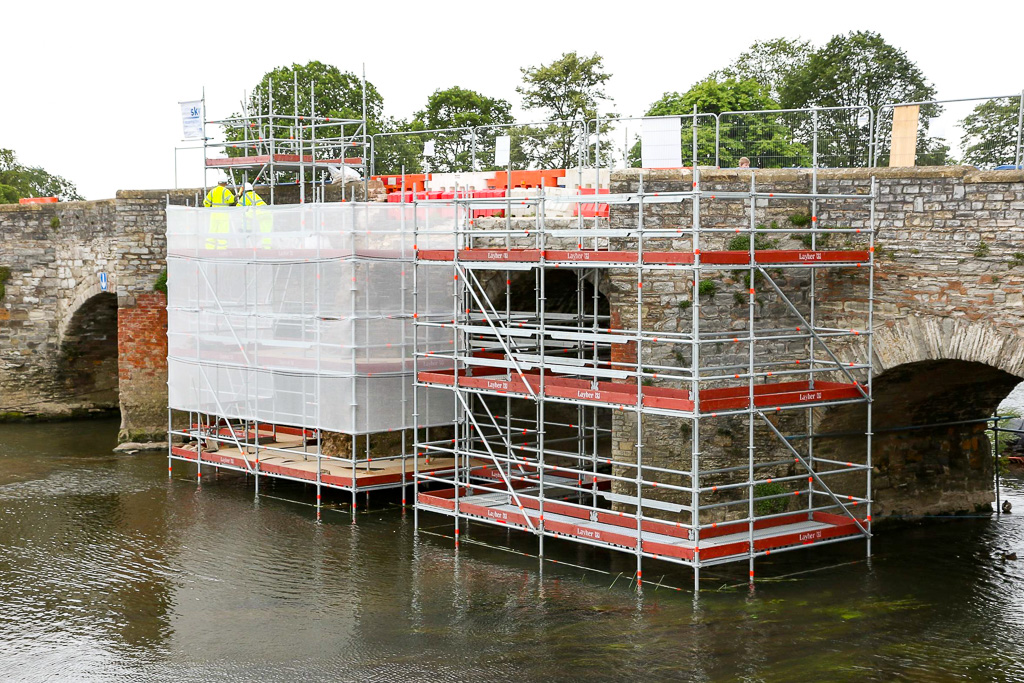
Bidford Bridge Scaffolding
After a road accident occurred on the Bidford Bridge in Warwickshire, extensive repair work was necessary for the ancient monument. A scaffold was constructed in Layher Alround system scaffold, founded on the river bed, with tubes firmly attached around the piers to provide support, thus avoiding the need to tie into the historic structure.
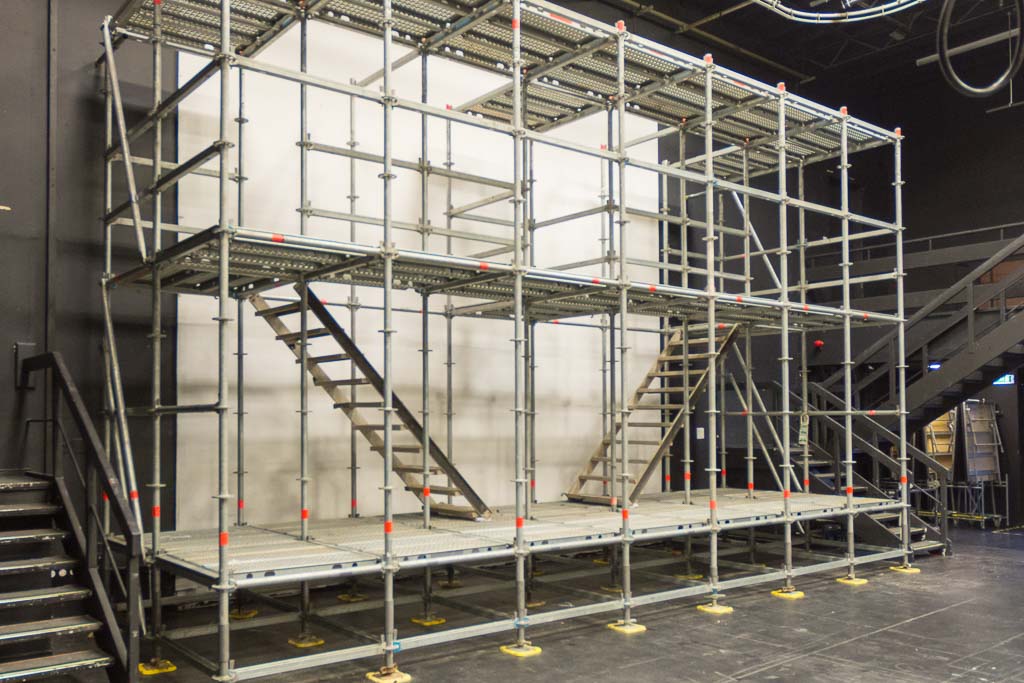
Stratford-upon-Avon College
Not only do we offer scaffolds for construction projects, but we also supply scaffolds to the events and arts industries. This particular scaffold was specifically designed and assembled for a production at Stratford-upon-Avon College. The Layher system is renowned for its versatility, making it an ideal choice for events and productions.
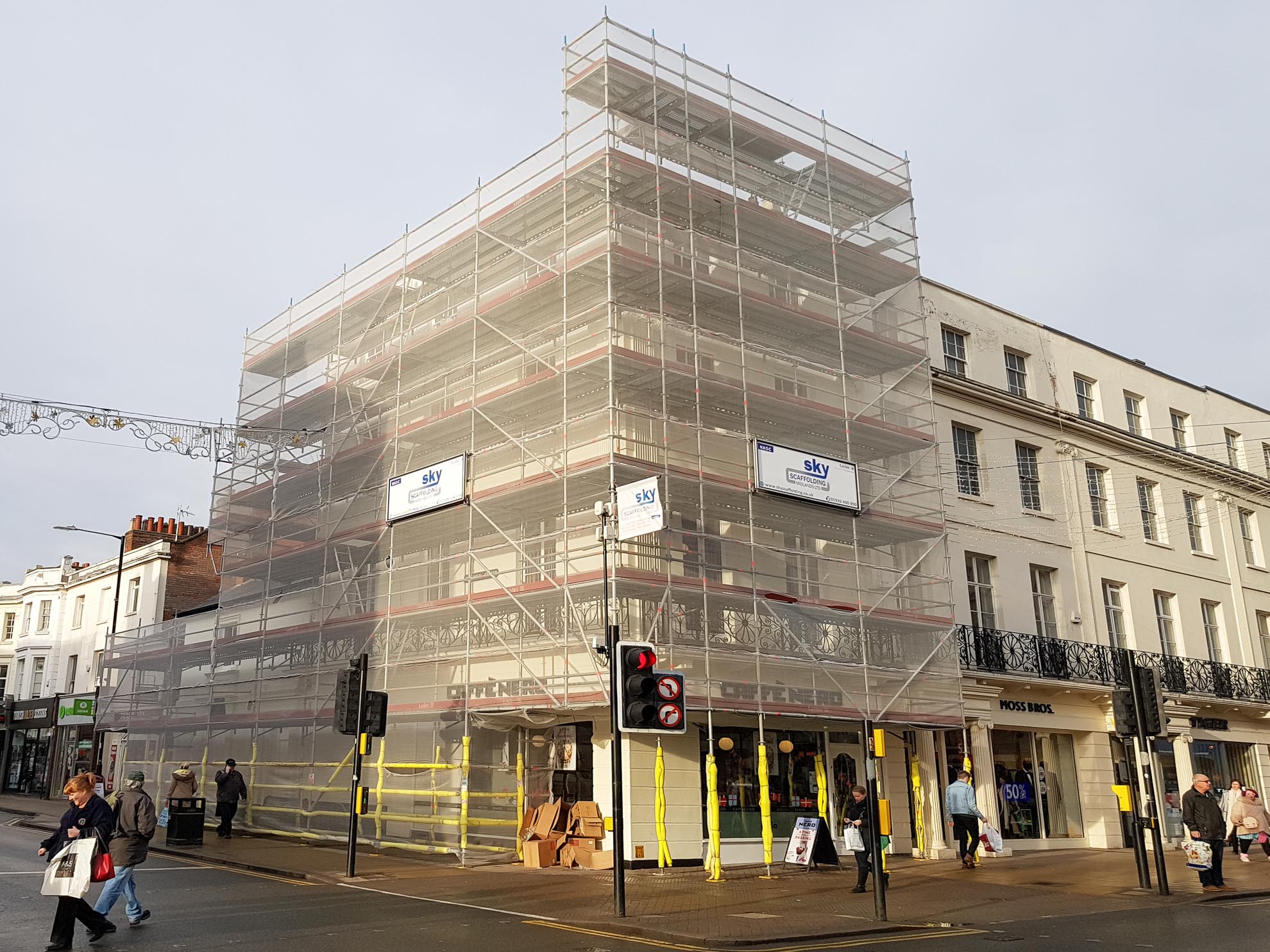
Leamington Spa Parade
Erecting scaffolds on busy high streets take careful planing to ensure the safety of the public and visiting customers. This scaffold on Leamington Parade was required for redecoration works and was installed out-of-hours when pedestrian traffic was at a minimum. It includes a pedestrian protection lift and is fully netted as per pavement permit requirements.
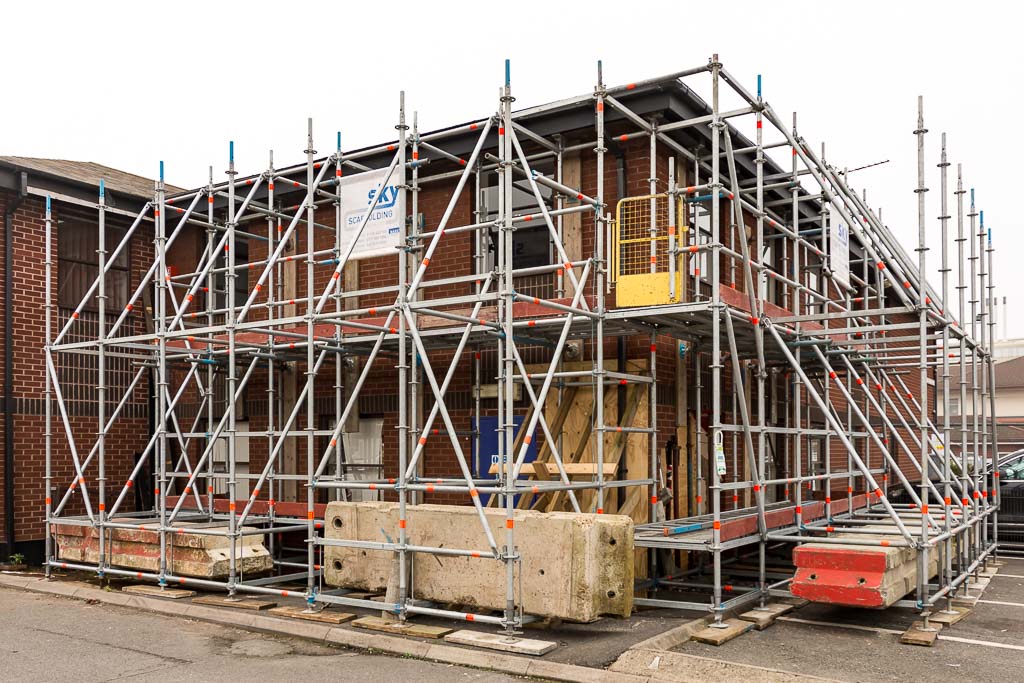
Emergency Support at Warwick Hospital
Following an incident at Warwick Hospital car park involving a car backing into a building, urgent assistance was needed with a support scaffold to stabilise the structure and allow for repairs. This designed scaffold incorporates concrete kentledge for stability, with an internal support for the first floor slab.
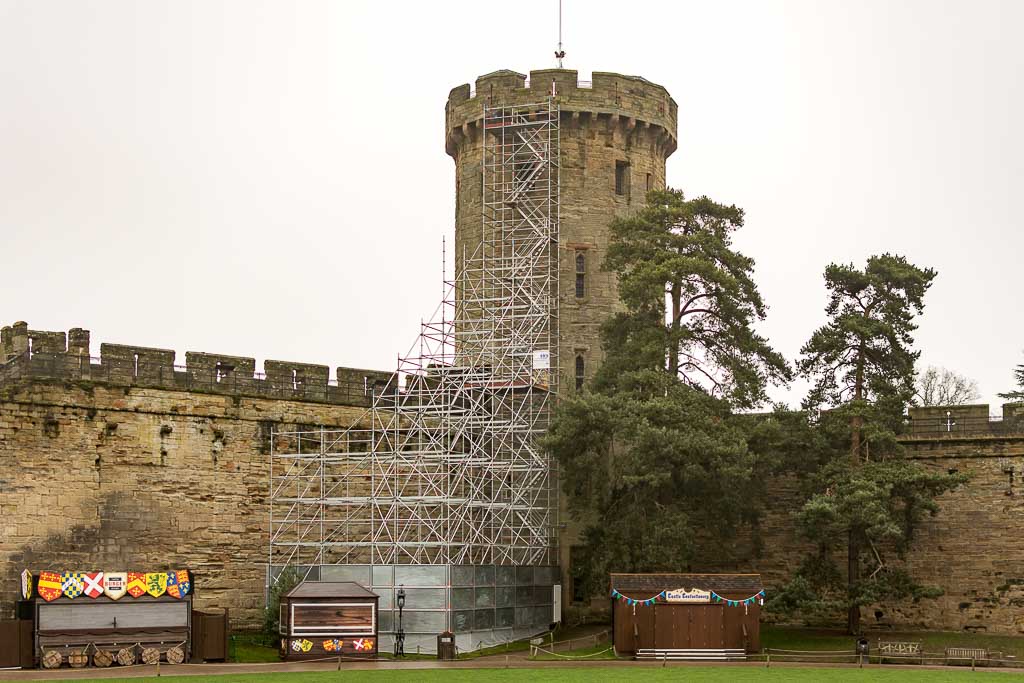
Guy’s Tower, Warwick Castle
Stonework repairs on the towering Guy's Tower at Warwick Castle necessitated the use of a full height freestanding scaffold. Standing at a towering height of 25m, the scaffold was constructed using the Layher Allround system scaffold and featured a full height staircase and mechanical hoist to lift a 200kg stone.
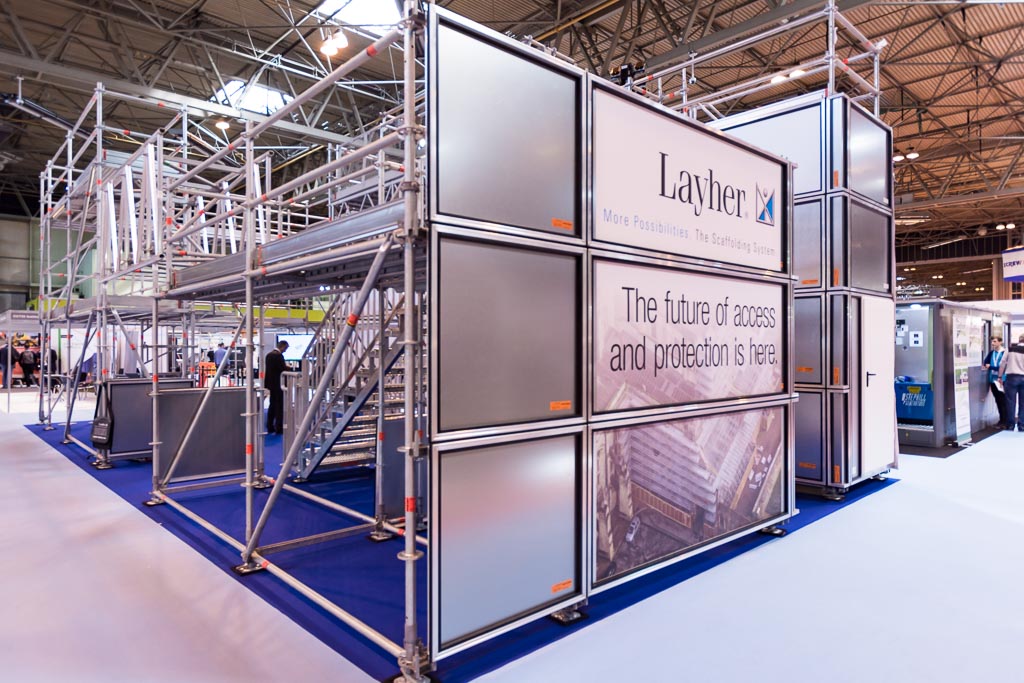
UK Construction Week at NEC, Solihull
We demonstrated the extensive flexibility of the Layher Allround system and its various components by constructing the Layher exhibition booth at the Civils Expo during UK Construction Week at the NEC Birmingham. The booth showcased staircases, loading bays, beams, adjustable decks, and the integrated Protect Panel harding system.
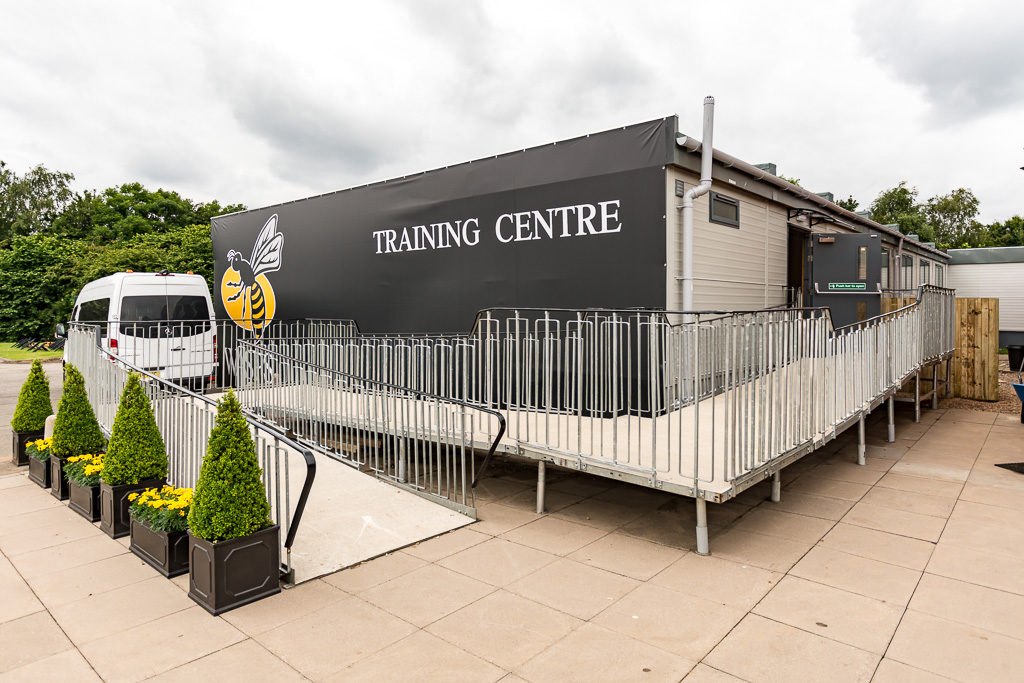
Coventry Wasps Support Scaffold
We utilized the Layher Allround Scaffolding system to construct a support scaffolding for the temporary accommodation buildings of the Wasps Rugby Club in Coventry. To address the 2m ground level variation on the site, we erected a birdcage scaffold as a leveling structure. This scaffold effectively supported the weight of the cabins and training gym within.
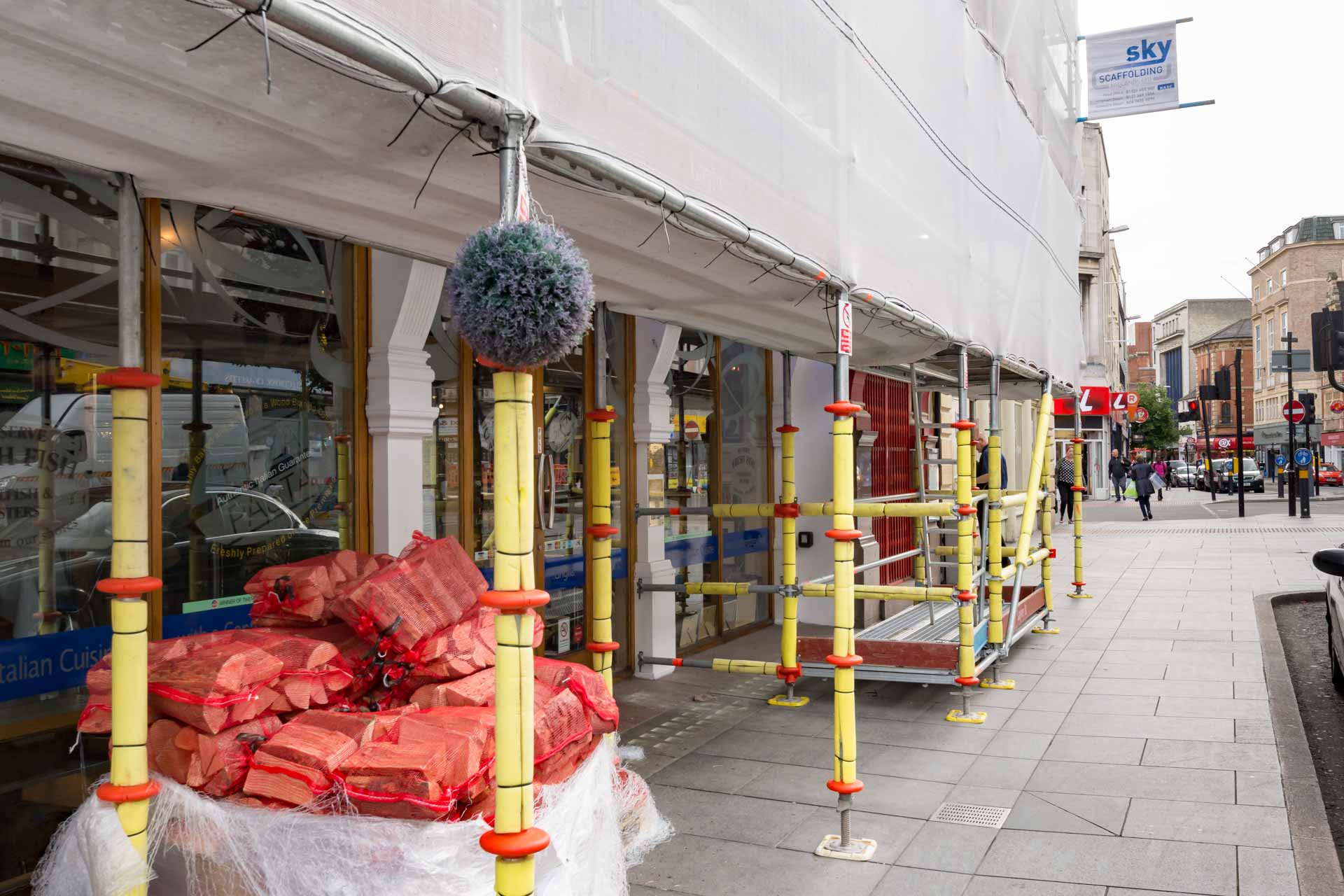
Leicester City Shopfront
Scaffold was constructed at the shop front in Leicester City Centre for masonry repairs, with safety measures in place to ensure the protection of the public and visiting customers. Foam standards and rosette covers were used for the system scaffold standards, along with pavement protection lift and debris netting as specified by the permit.
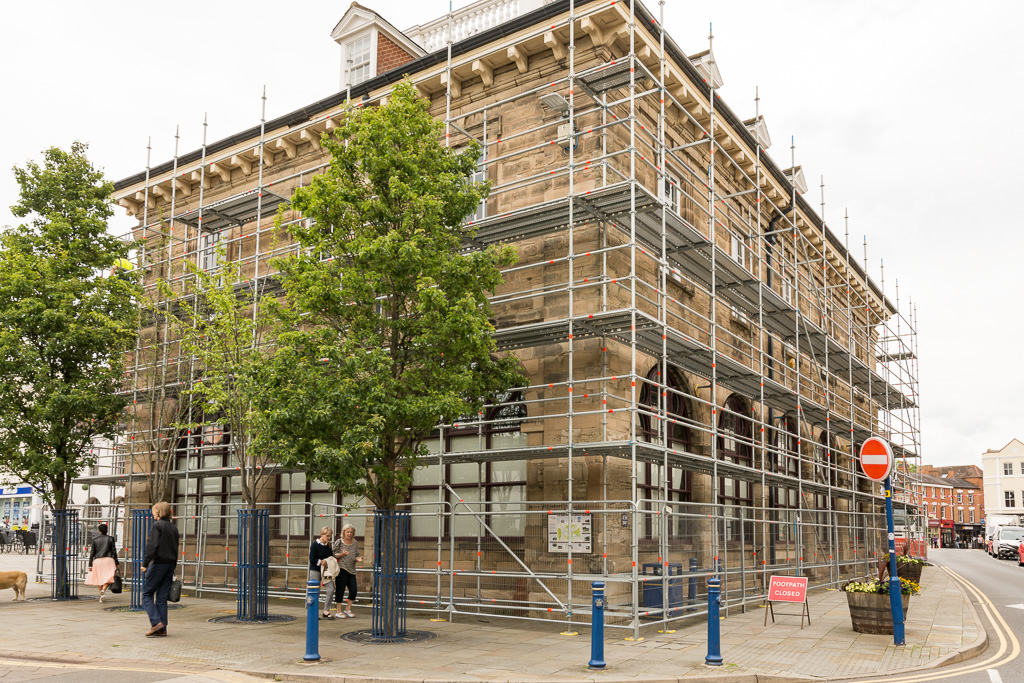
Warwick Museum Refurbishment
The restoration work on the Market Hall Museum in Warwick necessitated the use of a complete perimeter scaffold. To maintain a tidy appearance and ensure site security without the need for traditional timber hoarding, the Layher Protect System was employed, offering an integrated steel hoarding solution with secure access door.
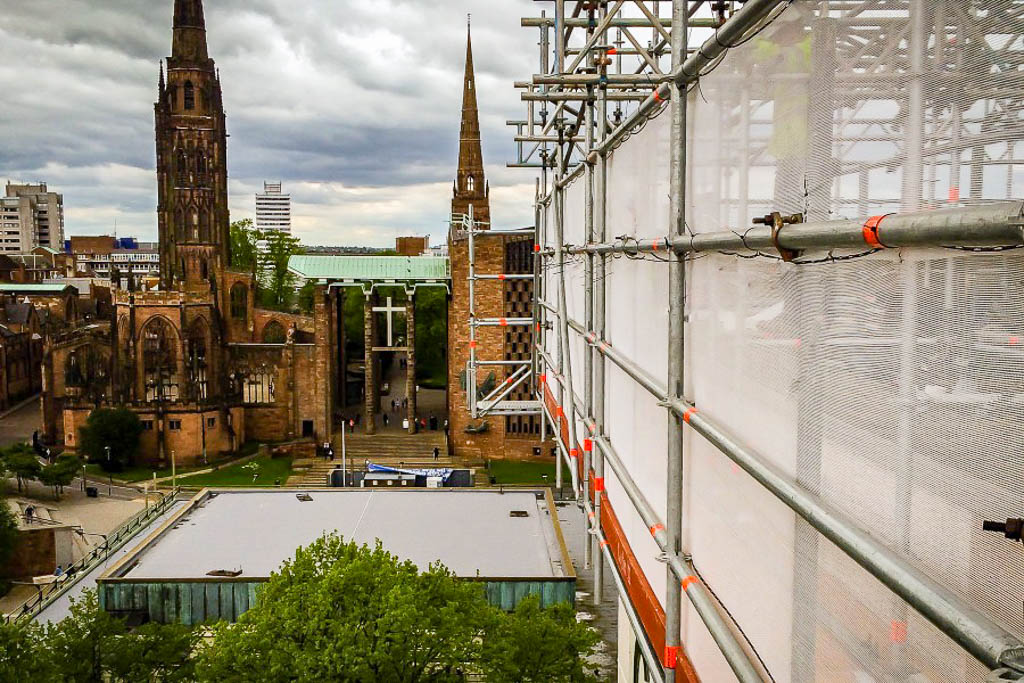
Coventry University
Situated 30 meters above the bustling streets of Coventry city center, the George Eliot Building on Coventry University demanded a perimeter droplift scaffold for its roof repairs. This intricate task involved suspending the scaffold from the roof instead of constructing it from the ground, ensuring complete containment of dust and debris.
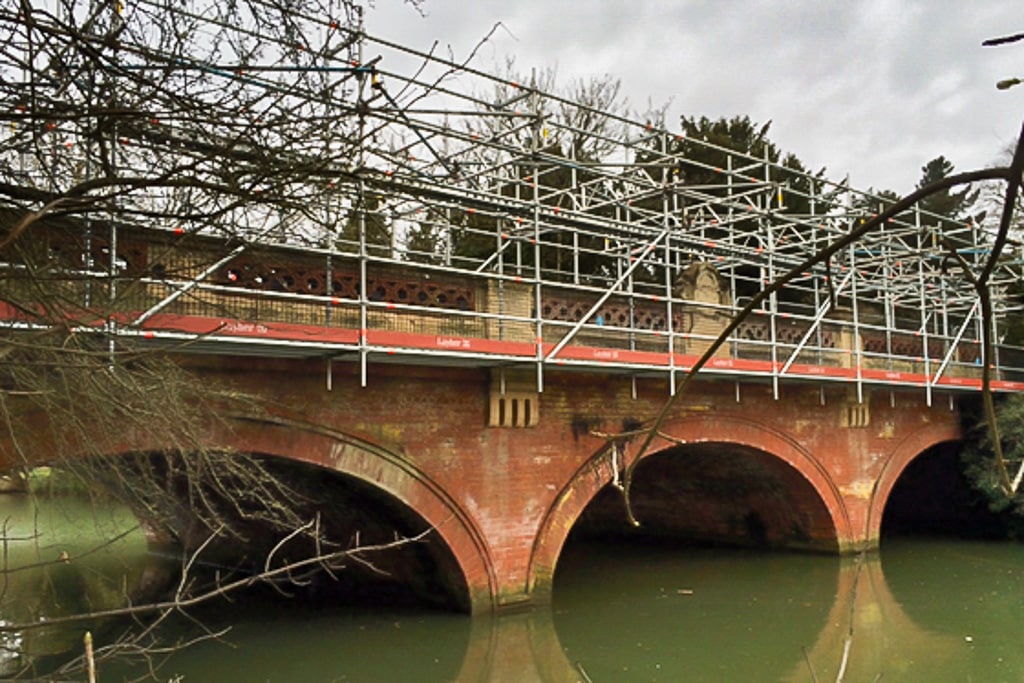
Suspended Scaffold Over Water
Repairs were needed to the stone parapet of Willes Bridge in Royal Leamington Spa, necessitating the use of a drop lift scaffold for access. The scaffold was hung over the water below with counterbalance at road level. This setup allowed for the necessary repairs to be completed on the bridge parapet without the scaffold interfering with the water.
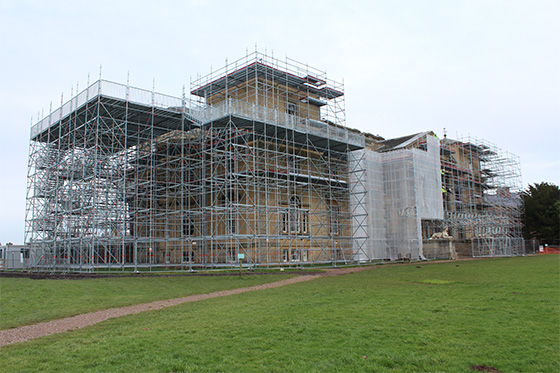
Croome Court Sky Cafe
Extensive renovation at Croome Court near Worcester necessitated a scaffold fully boarded for stone repairs. To preserve the historic integrity of the building, physical ties were prohibited, leading to the adoption of a freestanding design with buttresses for reinforcement. A public access viewing platform was also incorporated into the design.